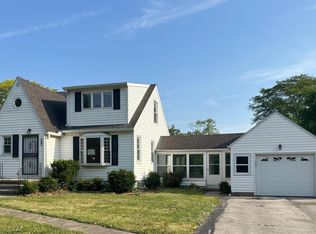Closed
$236,900
505 Stratton Rd, Fort Wayne, IN 46825
3beds
1,816sqft
Single Family Residence
Built in 1947
0.68 Acres Lot
$243,500 Zestimate®
$--/sqft
$2,068 Estimated rent
Home value
$243,500
$222,000 - $268,000
$2,068/mo
Zestimate® history
Loading...
Owner options
Explore your selling options
What's special
Classic brick front Cape Cod, 3 bedroom/3bath, on a basement, FOUR car capacity garage and situated .68 acre lot. Easy accesses to I-69, shopping, schools and more. Recently accomplished: fresh paint in LR, Master BR, and upstairs BR. 2019 new central air, Trane GFA high efficiency furnace, serviced 2025, hot water heater new in 2021. You'll appreciate the enduring charm and overabundance of space and storage this enduring home offers. Arched doorways, a captivating fireplace with a small, quaint sitting area adjacent to the living room enhances with some hard wood and ceramic flooring. The hard wood extends into the hallway and two bedrooms. Laminate flooring in the spacious kitchen enhanced with two decorative corner cabinets. The accommodating master with the hardwood floors has walk in and wall closets, master bath has a steep vaulted ceiling, skylight, glass block window, new shower door and new high boy toilet with low waste flush. Skylight in main bath and ADA raised toilet. Hallway with built-ins and storage closet. Upstairs offers a bedroom with hard wood floor and walk-in closet, a large landing that could be an office or craft area or whatever might suit your desire, large cedar closet, huge storage area and laminate flooring. The grand back yard with two gates and two security lights. In front three dusk to dawn lights. That accommodating four car garage has a bonus OVERHEAD garage door at the back. The enjoyable breezeway is a good place for relaxing and a patio door leading to the wide open space of the back yard. It is privacy fenced, gates and security lighted. An expansive basement holds great potential. Some new shutters on the front. A portion of the windows are replacement. The back patio and back pf home will be power washed the weekend of May 9th.
Zillow last checked: 8 hours ago
Listing updated: June 20, 2025 at 09:29am
Listed by:
Verna Gerber Cell:260-402-2204,
North Eastern Group Realty
Bought with:
Mike Boykin, RB21002204
Community Real Estate, Inc
Source: IRMLS,MLS#: 202514024
Facts & features
Interior
Bedrooms & bathrooms
- Bedrooms: 3
- Bathrooms: 3
- Full bathrooms: 3
- Main level bedrooms: 2
Bedroom 1
- Level: Main
Bedroom 2
- Level: Main
Kitchen
- Level: Main
- Area: 120
- Dimensions: 12 x 10
Living room
- Level: Main
- Area: 364
- Dimensions: 26 x 14
Heating
- Natural Gas, Forced Air
Cooling
- Central Air
Appliances
- Included: Disposal, Dishwasher, Microwave, Refrigerator, Gas Range
- Laundry: Electric Dryer Hookup
Features
- Ceiling Fan(s), Walk-In Closet(s), Main Level Bedroom Suite
- Flooring: Hardwood, Laminate
- Basement: Crawl Space,Partial,Sump Pump
- Attic: Storage
- Number of fireplaces: 1
- Fireplace features: Living Room
Interior area
- Total structure area: 3,002
- Total interior livable area: 1,816 sqft
- Finished area above ground: 1,786
- Finished area below ground: 30
Property
Parking
- Total spaces: 2
- Parking features: Attached, Garage Door Opener
- Attached garage spaces: 2
Features
- Levels: One and One Half
- Stories: 1
- Patio & porch: Patio
- Fencing: Privacy
Lot
- Size: 0.68 Acres
- Dimensions: 100X295
- Features: Level, City/Town/Suburb
Details
- Parcel number: 020724101012.000073
- Other equipment: Sump Pump
Construction
Type & style
- Home type: SingleFamily
- Property subtype: Single Family Residence
Materials
- Brick, Vinyl Siding
Condition
- New construction: No
- Year built: 1947
Utilities & green energy
- Gas: NIPSCO
- Sewer: City
- Water: City, Fort Wayne City Utilities
Community & neighborhood
Security
- Security features: Security System
Location
- Region: Fort Wayne
- Subdivision: Washington Center Place
Other
Other facts
- Listing terms: Cash,Conventional,FHA
Price history
| Date | Event | Price |
|---|---|---|
| 6/18/2025 | Sold | $236,900-1.3% |
Source: | ||
| 5/14/2025 | Pending sale | $239,900 |
Source: | ||
| 5/6/2025 | Price change | $239,900-3.7% |
Source: | ||
| 4/27/2025 | Price change | $249,000-2.3% |
Source: | ||
| 4/22/2025 | Listed for sale | $254,900+56.4% |
Source: | ||
Public tax history
| Year | Property taxes | Tax assessment |
|---|---|---|
| 2024 | $2,480 +6.8% | $257,200 +17.6% |
| 2023 | $2,322 +18.4% | $218,700 +5.7% |
| 2022 | $1,961 +9.3% | $206,900 +16.3% |
Find assessor info on the county website
Neighborhood: Northcrest
Nearby schools
GreatSchools rating
- 4/10Northcrest Elementary SchoolGrades: PK-5Distance: 0.4 mi
- 5/10Northwood Middle SchoolGrades: 6-8Distance: 0.5 mi
- 2/10North Side High SchoolGrades: 9-12Distance: 2.3 mi
Schools provided by the listing agent
- Elementary: Northcrest
- Middle: Northwood
- High: North Side
- District: Fort Wayne Community
Source: IRMLS. This data may not be complete. We recommend contacting the local school district to confirm school assignments for this home.
Get pre-qualified for a loan
At Zillow Home Loans, we can pre-qualify you in as little as 5 minutes with no impact to your credit score.An equal housing lender. NMLS #10287.
Sell with ease on Zillow
Get a Zillow Showcase℠ listing at no additional cost and you could sell for —faster.
$243,500
2% more+$4,870
With Zillow Showcase(estimated)$248,370
