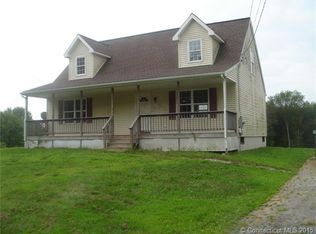Now Available! 3 bedrm/2.5 bath Colonial offering large open to kitchen, sunken, great room with gas fireplace, formal living room, dining room and eat in kitchen with island and sliders to deck/pool. manufactured and engineered hard wood flooring, well maintained home with new furnace in 2019, new well pump in 2021, h20 heater 2019. house sits high on a 1.32 acre lot with sunrise views, above ground pool and two tier deck. there is an inground pet fence but it is not activated. Large primary bedroom with both a closet and a walk in closet, primary bath. Huge basment and a large two car garage.
This property is off market, which means it's not currently listed for sale or rent on Zillow. This may be different from what's available on other websites or public sources.

