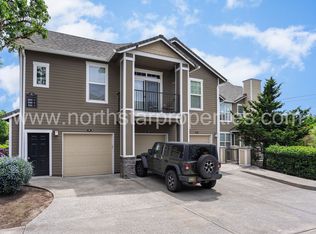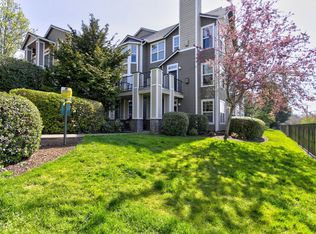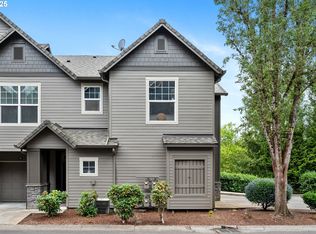Love Where You Live. Apply Today, Tour Tomorrow. Live in One of West Linn's Most Charming and Connected Neighborhoods: Embrace the charm of West Linn with this refined condo, offering a secure gated community and convenient access to major roads. Fields Bridge Park provides a nearby escape with its riverfront beauty, sports facilities, and communal gardens. The area is a hub of neighborly festivities, from annual fairs to arts festivals, all supported by an active neighborhood association. Enjoy peaceful river walks and local favorites like Biscuits Cafe, with fine dining at Allium for those special nights out. **Deposit Special: your security deposit can be paid in two separate payments with first and second months rent Highlights: -Craftsman-style condo with high ceilings and gas fireplace -Built-in office nook, perfect for remote work or hobbies -Open-concept kitchen with breakfast bar and track lighting -Stainless steel appliances: refrigerator/freezer, electric stove/oven, dishwasher, microwave -Three spacious bedrooms, each with walk-in closets -Primary suite includes ensuite bath with dual vanities -Second full bathroom with dual sinks for guests or family -Covered private balcony for fresh air and outdoor enjoyment -Attached two-car garage with remote access plus driveway parking **Owner will paint red walls upon request** Smart Application Process: -Apply online, fast, secure, and mobile-friendly -One in-person tour per renter due to high demand -Virtual tours often available, ask for a link -Boost your approval chances by submitting all documents upfront Utilities & Lease Info: -Included: Water/Sewer and Pool Maintenance (covered by HOA) -Tenant Covers: Electric, Garbage, Heat, Gas, Landscaping, and Cable/Internet -Washer/Dryer: Included in the unit -Heating/Cooling: Forced Air with Central Air (verify before applying) -Pets: Not pet-friendly Schools: -Willamette Primary -Athey Creek Middle -West Linn High School Why Renters Love Us: -Open 365 days and Answer our telephone 24 hours a day -Electronic Move Ins, High Tech, Paperless, Mobile App, and more -Moving Discounts, 2 Months Free Storage, $50 off local moves, $200 off out-of-state moves -7 day a week maintenance service -73% of renters who love their maintenance team, stay longer -7 day a week showings, fits your schedule -Improve your credit score with each on-time payment, lowering the interest rate you will pay on loans -88% care about reviews, so we work hard to earn them Ready to schedule a tour or apply? -Questions? Call us. We're here 365 days a year. *Disclaimer: All information, regardless of source, is not guaranteed and should be independently verified. Including paint, flooring, square footage, amenities, and more. This home may have an HOA/COA which has additional charges associated with move-in/move-out. Tenant(s) would be responsible for verification of these charges, rules, as well as associated costs. Applications are processed first-come, first-served. All homes have been lived in and are not new. The heating and cooling source needs to be verified by the applicant. Square footage may vary from website to website and must be independently verified. Please confirm the year the home was built so you are aware of the age of the home. A lived-in home will have blemishes, defects, and more. Homes are not required to have A/C. Please verify status before viewing/applying.*
This property is off market, which means it's not currently listed for sale or rent on Zillow. This may be different from what's available on other websites or public sources.



