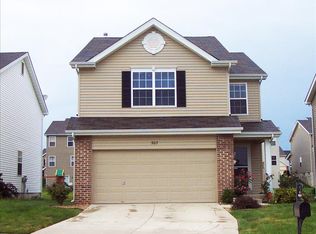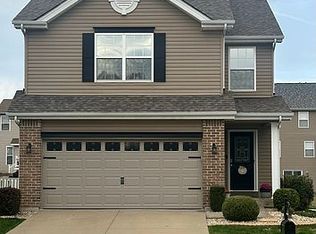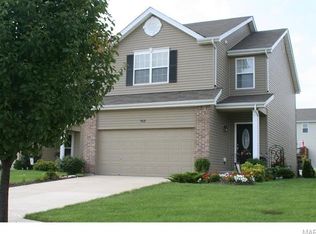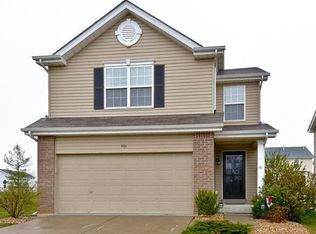Closed
Listing Provided by:
Renee R Perry 314-484-6263,
Platinum Realty of St. Louis
Bought with: MO Realty
Price Unknown
505 Springhurst Pkwy, O'Fallon, MO 63368
4beds
2,260sqft
Single Family Residence
Built in 2011
5,227.2 Square Feet Lot
$374,500 Zestimate®
$--/sqft
$2,529 Estimated rent
Home value
$374,500
$348,000 - $401,000
$2,529/mo
Zestimate® history
Loading...
Owner options
Explore your selling options
What's special
Welcome home! You are going to be wowed from the moment you approach this beautiful 2 story with 4 bedrooms and 3-1/2 baths. First thing you will notice is the up to date black accents that include a new roof and gutters! As you step inside you will be welcomed with an open floor plan. The living room is spacious with in-ceiling surround sound speakers and an abundance of natural light. The kitchen and dining area features a breakfast bar, plenty of cabinets, stainless steel appliances, and a bay window. Upstairs you won't be disappointed with a large master bedroom with its own ensuite, tray ceiling, and two large walk-in closets! There are two more spacious bedrooms, full bath, and laundry room conveniently located on the second floor. The basement offers a fourth bedroom with egress window, full bath, and a rec room with a wall-mounted electric fireplace. There is a large back yard with a spacious patio and large gazebo! The community pool is just across the street.
Zillow last checked: 8 hours ago
Listing updated: June 10, 2025 at 10:35am
Listing Provided by:
Renee R Perry 314-484-6263,
Platinum Realty of St. Louis
Bought with:
Briley L Behlmann, 2015035310
MO Realty
Source: MARIS,MLS#: 25021011 Originating MLS: St. Louis Association of REALTORS
Originating MLS: St. Louis Association of REALTORS
Facts & features
Interior
Bedrooms & bathrooms
- Bedrooms: 4
- Bathrooms: 4
- Full bathrooms: 3
- 1/2 bathrooms: 1
- Main level bathrooms: 1
Heating
- Forced Air, Electric
Cooling
- Attic Fan, Ceiling Fan(s), Central Air, Electric
Appliances
- Included: Dishwasher, Disposal, Gas Range, Gas Oven, Stainless Steel Appliance(s), Electric Water Heater
- Laundry: 2nd Floor
Features
- Kitchen/Dining Room Combo, Coffered Ceiling(s), Open Floorplan, Walk-In Closet(s), Breakfast Bar, Breakfast Room, Eat-in Kitchen, Pantry, Double Vanity, Tub
- Flooring: Carpet
- Doors: Panel Door(s), Sliding Doors
- Windows: Bay Window(s), Insulated Windows
- Basement: Partially Finished,Concrete,Sleeping Area,Sump Pump
- Number of fireplaces: 1
- Fireplace features: Recreation Room, Electric, Basement
Interior area
- Total structure area: 2,260
- Total interior livable area: 2,260 sqft
- Finished area above ground: 1,760
- Finished area below ground: 500
Property
Parking
- Total spaces: 2
- Parking features: Attached, Garage
- Attached garage spaces: 2
Features
- Levels: Two
- Patio & porch: Covered
Lot
- Size: 5,227 sqft
- Features: Level
Details
- Additional structures: Pergola
- Parcel number: 40036A42900077E.0000000
- Special conditions: Standard
Construction
Type & style
- Home type: SingleFamily
- Architectural style: Rustic,Traditional,Other
- Property subtype: Single Family Residence
Materials
- Brick Veneer, Vinyl Siding
Condition
- Year built: 2011
Utilities & green energy
- Sewer: Public Sewer
- Water: Public
- Utilities for property: Electricity Available
Community & neighborhood
Security
- Security features: Smoke Detector(s)
Community
- Community features: Tennis Court(s)
Location
- Region: Ofallon
- Subdivision: Vlgs At Springhurst #6
HOA & financial
HOA
- HOA fee: $400 annually
Other
Other facts
- Listing terms: Cash,Conventional,FHA,VA Loan
- Ownership: Private
Price history
| Date | Event | Price |
|---|---|---|
| 6/2/2025 | Sold | -- |
Source: | ||
| 4/27/2025 | Pending sale | $368,900$163/sqft |
Source: | ||
| 4/22/2025 | Listed for sale | $368,900$163/sqft |
Source: | ||
| 5/19/2021 | Sold | -- |
Source: | ||
| 12/6/2011 | Sold | -- |
Source: Public Record | ||
Public tax history
| Year | Property taxes | Tax assessment |
|---|---|---|
| 2024 | $3,479 -0.1% | $50,699 |
| 2023 | $3,482 +16.3% | $50,699 +24.9% |
| 2022 | $2,994 | $40,589 |
Find assessor info on the county website
Neighborhood: 63368
Nearby schools
GreatSchools rating
- 6/10Prairie View Elementary SchoolGrades: K-5Distance: 1.2 mi
- 10/10Frontier Middle SchoolGrades: 6-8Distance: 1.3 mi
- 9/10Liberty High SchoolGrades: 9-12Distance: 0.7 mi
Schools provided by the listing agent
- Elementary: Prairie View Elem.
- Middle: Frontier Middle
- High: Liberty
Source: MARIS. This data may not be complete. We recommend contacting the local school district to confirm school assignments for this home.
Get a cash offer in 3 minutes
Find out how much your home could sell for in as little as 3 minutes with a no-obligation cash offer.
Estimated market value
$374,500
Get a cash offer in 3 minutes
Find out how much your home could sell for in as little as 3 minutes with a no-obligation cash offer.
Estimated market value
$374,500



