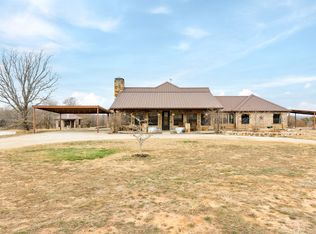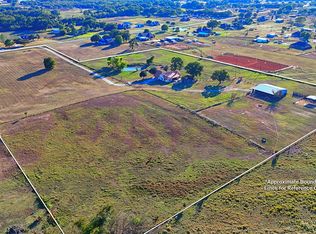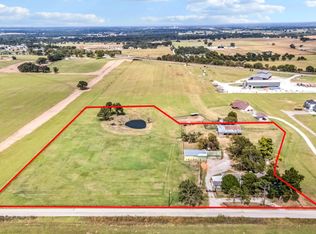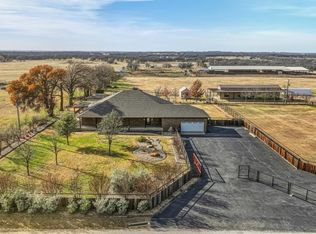Sitting on a peaceful 10 acre parcel, this beautiful home is perched at the top of a small hill and surrounded by trees. The home itself is a recently refreshed custom build and has over 3700 square feet, 4 bedrooms, 3 full bathrooms, spacious living room, fantastic kitchen, and bonus upstairs space for a media room or extra room for guests. The front of the house has a separate office and a formal dining room that is currently being used and setup as a bedroom. The master bedroom is your own space to relax with a generously sized room, ensuite bath with his and hers closets, dual vanities, large walk in shower and separate garden tub for soaking and relaxing. The home has ample storage throughout which helps keep things put away for a neat and tidy look. The property is sprawling over 10 acres and ample tree coverage helps provide shade for outdoor activities or animals. The property has 2 detached storage buildings one is 23x23 and the other 25x30. They would be great for storing tractors, outside equipment or implements, outdoor toys, or supplies and tools for animals and their care. The property is cross fenced for animals and currently has goats on the back. If you are looking for some elbow room to get away from the city life and room to have your animals, The home recently got new quartz countertops in the wet areas, a master bathroom refresh and new faucets at the sinks, This property could check your boxes!
For sale
$949,900
505 Spring Valley Rd, Paradise, TX 76073
4beds
3,782sqft
Est.:
Single Family Residence
Built in 2008
10.11 Acres Lot
$-- Zestimate®
$251/sqft
$-- HOA
What's special
Formal dining roomSeparate officeSurrounded by treesFantastic kitchenLarge walk in showerAmple storage throughoutDual vanities
- 24 days |
- 899 |
- 31 |
Zillow last checked: 8 hours ago
Listing updated: January 16, 2026 at 06:11pm
Listed by:
Jared Lucier 0697805 940-627-9040,
Parker Properties Real Estate 940-627-9040,
Harley Albert 0831076 817-987-9897,
Parker Properties Real Estate
Source: NTREIS,MLS#: 21152417
Tour with a local agent
Facts & features
Interior
Bedrooms & bathrooms
- Bedrooms: 4
- Bathrooms: 3
- Full bathrooms: 3
Primary bedroom
- Features: Dual Sinks, En Suite Bathroom, Garden Tub/Roman Tub
- Level: First
- Dimensions: 14 x 18
Bedroom
- Level: First
- Dimensions: 13 x 13
Bedroom
- Level: First
- Dimensions: 11 x 14
Dining room
- Level: First
- Dimensions: 13 x 8
Living room
- Features: Fireplace
- Level: First
- Dimensions: 21 x 20
Office
- Level: First
- Dimensions: 12 x 10
Heating
- Central, Electric
Cooling
- Central Air, Electric
Appliances
- Included: Double Oven, Dishwasher, Electric Cooktop, Disposal, Microwave
Features
- Decorative/Designer Lighting Fixtures, Eat-in Kitchen, Open Floorplan
- Flooring: Luxury Vinyl Plank, Tile, Wood
- Has basement: No
- Number of fireplaces: 1
- Fireplace features: Wood Burning
Interior area
- Total interior livable area: 3,782 sqft
Video & virtual tour
Property
Parking
- Total spaces: 4
- Parking features: Driveway
- Attached garage spaces: 2
- Carport spaces: 2
- Covered spaces: 4
- Has uncovered spaces: Yes
Features
- Levels: One and One Half
- Stories: 1.5
- Pool features: None
Lot
- Size: 10.11 Acres
- Features: Acreage, Interior Lot, Many Trees, Subdivision, Sloped, Few Trees
Details
- Parcel number: 766997
Construction
Type & style
- Home type: SingleFamily
- Architectural style: Detached
- Property subtype: Single Family Residence
- Attached to another structure: Yes
Materials
- Brick
- Foundation: Slab
- Roof: Composition,Shingle
Condition
- Year built: 2008
Utilities & green energy
- Sewer: Septic Tank
- Water: Well
- Utilities for property: Electricity Available, Septic Available, Water Available
Community & HOA
Community
- Subdivision: Spring Valley Ranch
HOA
- Has HOA: No
Location
- Region: Paradise
Financial & listing details
- Price per square foot: $251/sqft
- Tax assessed value: $844,199
- Annual tax amount: $12,607
- Date on market: 1/16/2026
- Listing terms: Cash,Conventional
- Exclusions: Personal Property, Fridge, Washer and Dryer. Tv Mounts
- Electric utility on property: Yes
Estimated market value
Not available
Estimated sales range
Not available
Not available
Price history
Price history
| Date | Event | Price |
|---|---|---|
| 1/16/2026 | Listed for sale | $949,900+0.1%$251/sqft |
Source: NTREIS #21152417 Report a problem | ||
| 8/11/2025 | Listing removed | $949,000$251/sqft |
Source: NTREIS #20868199 Report a problem | ||
| 6/3/2025 | Price change | $949,000-2.7%$251/sqft |
Source: NTREIS #20868199 Report a problem | ||
| 5/7/2025 | Price change | $975,000-2.4%$258/sqft |
Source: NTREIS #20868199 Report a problem | ||
| 3/14/2025 | Listed for sale | $999,000$264/sqft |
Source: NTREIS #20868199 Report a problem | ||
Public tax history
Public tax history
| Year | Property taxes | Tax assessment |
|---|---|---|
| 2025 | -- | $803,933 +6.3% |
| 2024 | $6,011 +22.3% | $756,166 +16.9% |
| 2023 | $4,916 | $646,733 +12% |
Find assessor info on the county website
BuyAbility℠ payment
Est. payment
$5,849/mo
Principal & interest
$4535
Property taxes
$982
Home insurance
$332
Climate risks
Neighborhood: 76073
Nearby schools
GreatSchools rating
- 5/10Paradise Elementary SchoolGrades: PK-3Distance: 4.4 mi
- 6/10Paradise Middle SchoolGrades: 6-8Distance: 4.4 mi
- 7/10Paradise High SchoolGrades: 9-12Distance: 4.4 mi
Schools provided by the listing agent
- Elementary: Paradise
- Middle: Paradise
- High: Paradise
- District: Paradise ISD
Source: NTREIS. This data may not be complete. We recommend contacting the local school district to confirm school assignments for this home.
- Loading
- Loading



