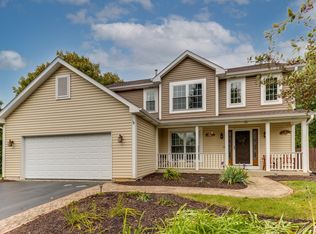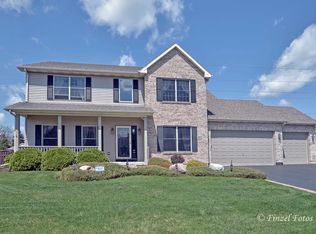Closed
$455,000
505 Spring Ridge Dr, Crystal Lake, IL 60012
4beds
3,695sqft
Single Family Residence
Built in 2001
0.66 Acres Lot
$513,400 Zestimate®
$123/sqft
$3,587 Estimated rent
Home value
$513,400
$488,000 - $539,000
$3,587/mo
Zestimate® history
Loading...
Owner options
Explore your selling options
What's special
Welcome to your beautifully updated dream home located in a highly sought-after neighborhood with top rated schools and convenient access to downtown amenities! This stunning property boasts 4 spacious bedrooms and 2.1 bathrooms, a home office and a 3 car garage making it the perfect space for your family to grow and thrive. The updated kitchen is a chef's delight, featuring SS appliances, custom 42" cabinets, and ample counter space (granite). It's perfect for hosting gatherings and entertaining guests. The open floor plan flows seamlessly into the dining and living areas, making it the ideal space for creating unforgettable memories with family and friends. The large finished basement provides additional living space, perfect for an additional bedroom, gym, or play area. You'll never run out of space in this home. The beautiful yard has been professionally landscaped and is the perfect oasis for outdoor relaxation and entertainment. Enjoy your morning coffee or a glass of wine in the evening while admiring the serene surroundings. The location of this home couldn't be more perfect! You'll be close to the downtown area, including the Metra station, restaurants, and shopping, making it easy to enjoy all that Crystal Lake has to offer. This home offers the perfect combination of comfort, convenience, and luxury. Don't miss the opportunity to make it your own!
Zillow last checked: 8 hours ago
Listing updated: May 05, 2023 at 02:18am
Listing courtesy of:
Miranda Alt 815-529-0777,
Keller Williams Success Realty
Bought with:
Tami Hamilton
@properties Christie's International Real Estate
Source: MRED as distributed by MLS GRID,MLS#: 11746419
Facts & features
Interior
Bedrooms & bathrooms
- Bedrooms: 4
- Bathrooms: 3
- Full bathrooms: 2
- 1/2 bathrooms: 1
Primary bedroom
- Features: Flooring (Carpet), Bathroom (Full)
- Level: Second
- Area: 360 Square Feet
- Dimensions: 18X20
Bedroom 2
- Features: Flooring (Carpet)
- Level: Second
- Area: 144 Square Feet
- Dimensions: 12X12
Bedroom 3
- Features: Flooring (Carpet)
- Level: Second
- Area: 204 Square Feet
- Dimensions: 12X17
Bedroom 4
- Features: Flooring (Carpet)
- Level: Second
- Area: 144 Square Feet
- Dimensions: 12X12
Dining room
- Features: Flooring (Carpet)
- Level: Main
- Area: 143 Square Feet
- Dimensions: 11X13
Eating area
- Features: Flooring (Hardwood)
- Level: Main
- Area: 180 Square Feet
- Dimensions: 10X18
Exercise room
- Features: Flooring (Vinyl)
- Level: Basement
- Area: 342 Square Feet
- Dimensions: 18X19
Family room
- Features: Flooring (Carpet)
- Level: Main
- Area: 380 Square Feet
- Dimensions: 19X20
Game room
- Features: Flooring (Wood Laminate)
- Level: Basement
- Area: 330 Square Feet
- Dimensions: 22X15
Kitchen
- Features: Kitchen (Eating Area-Table Space, Island, Pantry-Closet, Granite Counters, Updated Kitchen), Flooring (Hardwood)
- Level: Main
- Area: 144 Square Feet
- Dimensions: 12X12
Laundry
- Features: Flooring (Ceramic Tile)
- Level: Main
- Area: 49 Square Feet
- Dimensions: 7X7
Heating
- Natural Gas
Cooling
- Central Air
Appliances
- Included: Range, Microwave, Dishwasher, Refrigerator, Washer, Dryer
- Laundry: Main Level
Features
- Cathedral Ceiling(s), Dry Bar, Walk-In Closet(s)
- Flooring: Hardwood
- Basement: Partially Finished,Full
- Number of fireplaces: 1
- Fireplace features: Wood Burning, Gas Starter, Family Room
Interior area
- Total structure area: 3,695
- Total interior livable area: 3,695 sqft
- Finished area below ground: 1,000
Property
Parking
- Total spaces: 3
- Parking features: Garage Door Opener, On Site, Garage Owned, Attached, Garage
- Attached garage spaces: 3
- Has uncovered spaces: Yes
Accessibility
- Accessibility features: No Disability Access
Features
- Stories: 2
- Patio & porch: Deck, Screened
Lot
- Size: 0.66 Acres
- Dimensions: 308X138.9X371.2
- Features: Irregular Lot, Landscaped, Water Rights, Backs to Public GRND, Garden
Details
- Additional structures: Gazebo
- Parcel number: 1432103001
- Special conditions: None
Construction
Type & style
- Home type: SingleFamily
- Property subtype: Single Family Residence
Materials
- Vinyl Siding
- Foundation: Concrete Perimeter
- Roof: Asphalt
Condition
- New construction: No
- Year built: 2001
Utilities & green energy
- Sewer: Public Sewer
- Water: Public
Community & neighborhood
Community
- Community features: Park, Water Rights, Sidewalks, Street Lights, Street Paved
Location
- Region: Crystal Lake
HOA & financial
HOA
- Has HOA: Yes
- HOA fee: $200 annually
- Services included: Insurance
Other
Other facts
- Has irrigation water rights: Yes
- Listing terms: Conventional
- Ownership: Fee Simple w/ HO Assn.
Price history
| Date | Event | Price |
|---|---|---|
| 5/1/2023 | Sold | $455,000+3.4%$123/sqft |
Source: | ||
| 4/2/2023 | Contingent | $440,000$119/sqft |
Source: | ||
| 3/28/2023 | Listed for sale | $440,000$119/sqft |
Source: | ||
| 3/28/2023 | Listing removed | -- |
Source: | ||
| 3/20/2023 | Contingent | $440,000$119/sqft |
Source: | ||
Public tax history
| Year | Property taxes | Tax assessment |
|---|---|---|
| 2024 | $10,369 +3.2% | $129,030 +11.5% |
| 2023 | $10,045 +3.8% | $115,711 +8.3% |
| 2022 | $9,681 +4.9% | $106,815 +6.7% |
Find assessor info on the county website
Neighborhood: 60012
Nearby schools
GreatSchools rating
- 5/10Husmann Elementary SchoolGrades: K-5Distance: 1.2 mi
- 8/10Hannah Beardsley Middle SchoolGrades: 6-8Distance: 2 mi
- 9/10Prairie Ridge High SchoolGrades: 9-12Distance: 1.5 mi
Schools provided by the listing agent
- Elementary: North Elementary School
- Middle: Hannah Beardsley Middle School
- High: Prairie Ridge High School
- District: 47
Source: MRED as distributed by MLS GRID. This data may not be complete. We recommend contacting the local school district to confirm school assignments for this home.
Get a cash offer in 3 minutes
Find out how much your home could sell for in as little as 3 minutes with a no-obligation cash offer.
Estimated market value$513,400
Get a cash offer in 3 minutes
Find out how much your home could sell for in as little as 3 minutes with a no-obligation cash offer.
Estimated market value
$513,400

