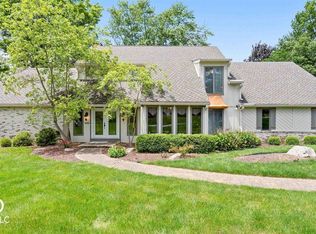Closed
$495,000
505 Spring Hill Rd, Kokomo, IN 46901
4beds
3,920sqft
Single Family Residence
Built in 1979
1.62 Acres Lot
$552,300 Zestimate®
$--/sqft
$2,317 Estimated rent
Home value
$552,300
$464,000 - $663,000
$2,317/mo
Zestimate® history
Loading...
Owner options
Explore your selling options
What's special
Welcome to your dream home! This stunning property boasts over 3900 square feet of luxury living space, featuring 4 bedrooms, 2.5 bathrooms, and a master suite conveniently located on the main floor complete with an en suite bathroom. The spacious living room is adorned with vaulted ceilings, exposed beams, and a grand wood-burning fireplace, perfect for cozy nights in. The kitchen and foyer showcase charming brick flooring, adding character to the home's aesthetic. The kitchen is a chef's paradise, offering an abundance of cabinets, a garden sink, tile backsplash, quartz countertops, dual ovens, and a convenient coffee bar, making every morning a delight. Step outside onto the expansive deck, where you can enjoy serene views and entertain guests with ease. The deck leads to the custom concrete pool which beckons for refreshing dips on hot summer days and beautiful evenings with friends and family, creating the ultimate outdoor oasis. Additional highlights include a heated 3-car garage with floor drains, large bonus room, new front and back doors, formal dining room, newer gutters, newer A/C, newer carpet, freshly painted. Don't miss out on the opportunity to call this remarkable property your own. Experience luxury living at its finest!
Zillow last checked: 8 hours ago
Listing updated: July 29, 2024 at 08:40am
Listed by:
Mitchell M Rigsby Main:765-457-7214,
The Hardie Group
Bought with:
Nicci Perkins, RB15000577
Custom Moves Real Estate
Source: IRMLS,MLS#: 202420965
Facts & features
Interior
Bedrooms & bathrooms
- Bedrooms: 4
- Bathrooms: 3
- Full bathrooms: 2
- 1/2 bathrooms: 1
- Main level bedrooms: 1
Bedroom 1
- Level: Main
Bedroom 2
- Level: Upper
Dining room
- Level: Main
- Area: 176
- Dimensions: 16 x 11
Kitchen
- Level: Main
- Area: 260
- Dimensions: 20 x 13
Living room
- Level: Main
- Area: 504
- Dimensions: 28 x 18
Heating
- Natural Gas, Forced Air
Cooling
- Central Air
Appliances
- Included: Dishwasher, Microwave, Refrigerator, Oven-Built-In, Gas Range
- Laundry: Electric Dryer Hookup, Washer Hookup
Features
- 1st Bdrm En Suite, Ceiling Fan(s), Beamed Ceilings, Vaulted Ceiling(s), Stone Counters, Entrance Foyer, Kitchen Island, Stand Up Shower, Tub/Shower Combination, Formal Dining Room, Great Room
- Flooring: Carpet, Vinyl, Brick
- Basement: Crawl Space,Partially Finished,Sump Pump
- Number of fireplaces: 1
- Fireplace features: Living Room, Wood Burning
Interior area
- Total structure area: 3,920
- Total interior livable area: 3,920 sqft
- Finished area above ground: 3,600
- Finished area below ground: 320
Property
Parking
- Total spaces: 3
- Parking features: Attached, Concrete
- Attached garage spaces: 3
- Has uncovered spaces: Yes
Features
- Levels: Two
- Stories: 2
- Patio & porch: Deck
- Fencing: Partial,Privacy
Lot
- Size: 1.62 Acres
- Features: Irregular Lot, Few Trees, Rural Subdivision
Details
- Parcel number: 340332201008.008017
- Other equipment: Sump Pump
Construction
Type & style
- Home type: SingleFamily
- Property subtype: Single Family Residence
Materials
- Brick, Cedar
- Roof: Asphalt,Shingle
Condition
- New construction: No
- Year built: 1979
Utilities & green energy
- Sewer: Private Sewer
- Water: City
Community & neighborhood
Location
- Region: Kokomo
- Subdivision: Four Mile Hill
Other
Other facts
- Listing terms: Cash,Conventional,FHA,VA Loan
Price history
| Date | Event | Price |
|---|---|---|
| 6/4/2025 | Listing removed | -- |
Source: Owner Report a problem | ||
| 7/26/2024 | Sold | $495,000-6.6% |
Source: | ||
| 7/7/2024 | Pending sale | $530,000 |
Source: | ||
| 6/10/2024 | Listed for sale | $530,000+15.2% |
Source: | ||
| 10/26/2020 | Sold | $459,900 |
Source: | ||
Public tax history
| Year | Property taxes | Tax assessment |
|---|---|---|
| 2024 | $2,271 -9.1% | $342,600 +8.4% |
| 2023 | $2,500 +13.5% | $316,000 +0.1% |
| 2022 | $2,203 +16.1% | $315,800 +7.1% |
Find assessor info on the county website
Neighborhood: 46901
Nearby schools
GreatSchools rating
- 6/10Northwestern Elementary SchoolGrades: K-6Distance: 2.6 mi
- 6/10Northwestern Middle SchoolGrades: 7-8Distance: 2.5 mi
- 10/10Northwestern Sr High SchoolGrades: 9-12Distance: 2.6 mi
Schools provided by the listing agent
- Elementary: Northwestern
- Middle: Northwestern
- High: Northwestern
- District: Northwestern School Corp.
Source: IRMLS. This data may not be complete. We recommend contacting the local school district to confirm school assignments for this home.

Get pre-qualified for a loan
At Zillow Home Loans, we can pre-qualify you in as little as 5 minutes with no impact to your credit score.An equal housing lender. NMLS #10287.
