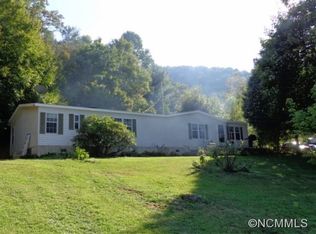Closed
$300,000
505 Smokey Cove Rd, Canton, NC 28716
3beds
1,379sqft
Single Family Residence
Built in 1975
0.67 Acres Lot
$287,100 Zestimate®
$218/sqft
$1,886 Estimated rent
Home value
$287,100
$210,000 - $365,000
$1,886/mo
Zestimate® history
Loading...
Owner options
Explore your selling options
What's special
Dreaming of a rustic log home in a rural and quiet family community with views? One of the first log homes built in the area, just waiting on you to personalize it and make it the special year-round or summer home you are seeking. Sweet mountain views, private covered back porch, circle drive, lots of parking, Traditional log home with ample storage above double garage and in full unfinished basement where you'll find "mama's canning area" and canning storage room complete with shelving, and "daddy's favorite spot" sitting by the fireplace and enjoying his quiet time, plus 3rd full bath in basement. huge living area, and den on main level. many possibilities for more heated sqft upper and basement. Mobile electric stair lift installed to lower level. 10 min to Waynesville for shopping and groceries, Asheville 20 minutes away, Convenient to country stores, or just a short ride to groceries, doctor offices, hospital or fitness centers. Take a look!
Zillow last checked: 8 hours ago
Listing updated: February 10, 2023 at 04:19am
Listing Provided by:
Jennie Whitted brokerjw@charter.net,
Lisa Cogdill Realty
Bought with:
Joshua Gonyeau
Jason Mitchell Real Estate
Source: Canopy MLS as distributed by MLS GRID,MLS#: 3924847
Facts & features
Interior
Bedrooms & bathrooms
- Bedrooms: 3
- Bathrooms: 2
- Full bathrooms: 2
- Main level bedrooms: 1
Bedroom s
- Level: Main
Bedroom s
- Level: Upper
Bedroom s
- Level: Main
Bedroom s
- Level: Upper
Bathroom full
- Level: Main
Bathroom full
- Level: Upper
Bathroom full
- Level: Basement
Bathroom full
- Level: Main
Bathroom full
- Level: Upper
Bathroom full
- Level: Basement
Basement
- Level: Basement
Basement
- Level: Basement
Bonus room
- Level: Upper
Bonus room
- Level: Upper
Breakfast
- Level: Main
Breakfast
- Level: Main
Den
- Level: Main
Den
- Level: Main
Dining area
- Level: Main
Dining area
- Level: Main
Kitchen
- Level: Main
Kitchen
- Level: Main
Laundry
- Level: Basement
Laundry
- Level: Basement
Living room
- Level: Main
Living room
- Level: Main
Other
- Level: Main
Other
- Level: Main
Heating
- Forced Air, Natural Gas, Space Heater
Cooling
- Attic Fan
Appliances
- Included: Electric Oven, Electric Range, Electric Water Heater, Microwave, Refrigerator
- Laundry: In Basement
Features
- Flooring: Carpet, Vinyl
- Doors: Screen Door(s)
- Basement: Exterior Entry,Interior Entry
Interior area
- Total structure area: 1,379
- Total interior livable area: 1,379 sqft
- Finished area above ground: 1,379
- Finished area below ground: 0
Property
Parking
- Total spaces: 6
- Parking features: Circular Driveway, Driveway, Attached Garage, Parking Space(s)
- Attached garage spaces: 2
- Uncovered spaces: 4
- Details: (Parking Spaces: 3+)
Accessibility
- Accessibility features: Two or More Access Exits
Features
- Levels: One and One Half
- Stories: 1
- Patio & porch: Covered, Front Porch, Rear Porch
- Has view: Yes
- View description: Mountain(s), Year Round
Lot
- Size: 0.67 Acres
- Features: Cleared, Paved, Sloped, Wooded, Views
Details
- Parcel number: 8644417175
- Zoning: None
- Special conditions: Standard
Construction
Type & style
- Home type: SingleFamily
- Architectural style: Cabin
- Property subtype: Single Family Residence
Materials
- Cedar Shake, Log, Shingle/Shake, Stone
- Foundation: Other - See Remarks
- Roof: Shingle
Condition
- New construction: No
- Year built: 1975
Utilities & green energy
- Sewer: Septic Installed
- Water: Spring
Community & neighborhood
Location
- Region: Canton
- Subdivision: None
Other
Other facts
- Road surface type: Concrete, Paved
Price history
| Date | Event | Price |
|---|---|---|
| 2/7/2023 | Sold | $300,000-3.8%$218/sqft |
Source: | ||
| 11/29/2022 | Listed for sale | $312,000-10.9%$226/sqft |
Source: | ||
| 11/2/2022 | Listing removed | -- |
Source: Beverly-Hanks & Associates, Inc. Report a problem | ||
| 10/19/2022 | Price change | $349,999-5.1%$254/sqft |
Source: | ||
| 8/19/2022 | Price change | $369,000-7.5%$268/sqft |
Source: | ||
Public tax history
| Year | Property taxes | Tax assessment |
|---|---|---|
| 2024 | $11 | $1,985 |
| 2023 | $11 +2.8% | $1,985 |
| 2022 | $11 | $1,985 |
Find assessor info on the county website
Neighborhood: 28716
Nearby schools
GreatSchools rating
- 5/10Bethel ElementaryGrades: K-5Distance: 2.5 mi
- 5/10Bethel MiddleGrades: 6-8Distance: 1.8 mi
- 8/10Pisgah HighGrades: 9-12Distance: 5.4 mi
Schools provided by the listing agent
- Elementary: Bethel
- Middle: Bethel
- High: Pisgah
Source: Canopy MLS as distributed by MLS GRID. This data may not be complete. We recommend contacting the local school district to confirm school assignments for this home.
Get pre-qualified for a loan
At Zillow Home Loans, we can pre-qualify you in as little as 5 minutes with no impact to your credit score.An equal housing lender. NMLS #10287.
