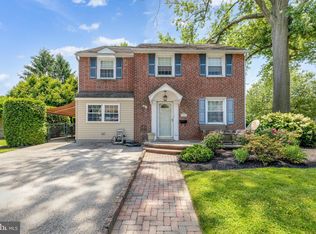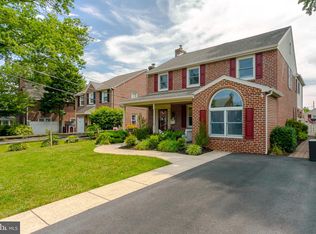Welcome to 505 Shelbourne Rd! Enjoy living in this wonderful Havertown neighborhood w/restaurants, shopping, & Bailey Park just three blocks away w/playground & basketball courts. The new YMCA is a quick walk or jog away & you're also very close to award winning Lynnewood elementary school. All this while being near major roads & 76/476 as well as neighboring mainline communities & Philadelphia. This charming 3-bedroom brick colonial home has all the character of an older home with the upgrades that will appeal to today's buyer. Step through the front door & you'll be greeted by lovely hardwood floors that flow throughout the home paired with walls painted in pleasing neutral colors. A conveniently placed coat closet is found by the front door. The spacious living room is sharply appointed with chair rail, which is also runs through the home. Next, you have a generously sized dining room with a large double door w/sliding screen allowing access to the huge 25 x 10 ft covered patio for all your outdoor entertaining needs, open-air dining, or just a quiet cup of coffee overlooking your tranquil perfectly manicured backyard. On to the kitchen, where you have elegant granite countertops with abundant storage in the wood & glass cabinetry, tile backsplash, stainless steel appliances, recessed lighting, under cabinet lighting, breakfast bar, & exterior door leading to the covered patio. Adjacent to the kitchen is the powder room & stairs to the partially finished basement. Which could be used for a playroom, den, studio, office, or workout space. While also leaving plenty of unfinished area for storage or a workshop. The washer & dryer are also located here w/a generous sized storage closet & shelving. Going up the staircase to the 2nd floor your taken to the spacious master bedroom with two closets, ceiling fan, & beautiful natural light. The 2nd bedroom also offers lots of space w/2 bi-fold closets, walk-in closet, ceiling fan, & is fully carpeted. While the 3rd roomy bedroom could easily be an office for working from home if desired. The main bath has ceramic tile with a bathtub/shower & stone vanity. Don't miss the attached 1 car garage with automatic door opener w/remote entry for parking & storage, along with driveway parking. The backyard has a shed for even more storage needs. For your comfort, there is a newer heating & central air system. Additionally, Shelbourne Rd offers the appeal of not being through street. Don't miss out on seeing this home! 2018-11-16
This property is off market, which means it's not currently listed for sale or rent on Zillow. This may be different from what's available on other websites or public sources.


