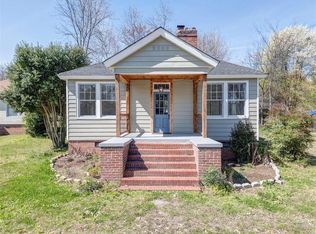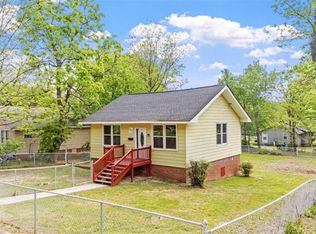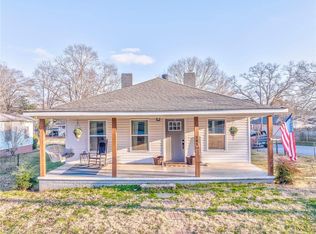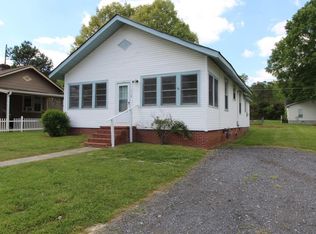Closed
$103,000
505 Shannon Rd NE, Rome, GA 30161
2beds
1,064sqft
Single Family Residence, Residential
Built in 1926
10,454.4 Square Feet Lot
$102,400 Zestimate®
$97/sqft
$1,150 Estimated rent
Home value
$102,400
$84,000 - $125,000
$1,150/mo
Zestimate® history
Loading...
Owner options
Explore your selling options
What's special
Tenant occupied DO NOT DISTURB. Welcome to 505 E 3rd Shannon St in Rome, Georgia -- A charming 2-bedroom, 1-bathroom home. Step inside to find beautiful hardwood floors that flow throughout the living spaces, adding warmth and style. The home features a spacious dining room, ideal for family gatherings and entertaining. Outside, you'll appreciate the convenience of a detached garage and an additional storage building, offering plenty of space for your tools, hobbies, or extra belongings. With a roof that's just two years old, you can move in with peace of mind knowing this home is ready for years to come. Don't miss your chance to own this delightful property!
Zillow last checked: 8 hours ago
Listing updated: January 29, 2025 at 10:53pm
Listing Provided by:
MICHAEL WILLIAMS,
Keller Williams Realty Greater Dalton,
Catherine Caswell Raines,
Keller Williams Realty Greater Dalton
Bought with:
Xochilt Villalobos, 378102
Keller Williams Realty Partners
Source: FMLS GA,MLS#: 7461336
Facts & features
Interior
Bedrooms & bathrooms
- Bedrooms: 2
- Bathrooms: 1
- Full bathrooms: 1
- Main level bathrooms: 1
- Main level bedrooms: 2
Primary bedroom
- Features: Other
- Level: Other
Bedroom
- Features: Other
Primary bathroom
- Features: Other
Dining room
- Features: Separate Dining Room
Kitchen
- Features: Other
Heating
- Space Heater, Central
Cooling
- Central Air, Window Unit(s)
Appliances
- Included: Dryer, Washer, Electric Oven
- Laundry: Other
Features
- Other
- Flooring: Hardwood
- Windows: Window Treatments
- Basement: Crawl Space
- Has fireplace: No
- Fireplace features: None
- Common walls with other units/homes: No Common Walls
Interior area
- Total structure area: 1,064
- Total interior livable area: 1,064 sqft
Property
Parking
- Parking features: Level Driveway
- Has uncovered spaces: Yes
Accessibility
- Accessibility features: None
Features
- Levels: One
- Stories: 1
- Patio & porch: Covered, Front Porch
- Exterior features: Private Yard, Storage
- Pool features: None
- Spa features: None
- Fencing: Privacy
- Has view: Yes
- View description: Neighborhood
- Waterfront features: None
- Body of water: None
Lot
- Size: 10,454 sqft
- Dimensions: 90x115x91x129
- Features: Corner Lot
Details
- Additional structures: Outbuilding, Shed(s)
- Parcel number: L10Z 118
- Other equipment: None
- Horse amenities: None
Construction
Type & style
- Home type: SingleFamily
- Architectural style: Other
- Property subtype: Single Family Residence, Residential
Materials
- Vinyl Siding
- Foundation: Concrete Perimeter
- Roof: Composition
Condition
- Resale
- New construction: No
- Year built: 1926
Utilities & green energy
- Electric: Other
- Sewer: Other
- Water: Public
- Utilities for property: Electricity Available
Green energy
- Energy efficient items: None
- Energy generation: None
Community & neighborhood
Security
- Security features: None
Community
- Community features: None
Location
- Region: Rome
- Subdivision: Burlington Mills
Other
Other facts
- Road surface type: Asphalt
Price history
| Date | Event | Price |
|---|---|---|
| 1/24/2025 | Sold | $103,000+3%$97/sqft |
Source: | ||
| 11/25/2024 | Pending sale | $100,000$94/sqft |
Source: | ||
| 11/20/2024 | Price change | $100,000-41.2%$94/sqft |
Source: | ||
| 9/24/2024 | Listed for sale | $170,000$160/sqft |
Source: | ||
Public tax history
Tax history is unavailable.
Neighborhood: 30161
Nearby schools
GreatSchools rating
- 8/10Model Middle SchoolGrades: 5-7Distance: 1.2 mi
- 9/10Model High SchoolGrades: 8-12Distance: 1.2 mi
- 7/10Model Elementary SchoolGrades: PK-4Distance: 1.3 mi
Schools provided by the listing agent
- Elementary: Model
- Middle: Model
- High: Model
Source: FMLS GA. This data may not be complete. We recommend contacting the local school district to confirm school assignments for this home.

Get pre-qualified for a loan
At Zillow Home Loans, we can pre-qualify you in as little as 5 minutes with no impact to your credit score.An equal housing lender. NMLS #10287.



