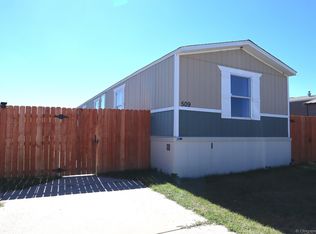Located at the back of South Fork, this lovely double wide is in the prime location! Beautifully maintained home features vaulted ceilings, an open feel great room, and a lovely yard and 6 foot cedar fence surrounding the back. Front is fenced with 3 foot chain link, and large parking area will fit two vehicles. Please call (307) 772-0303 and ask for Trish for more information on the park application.
This property is off market, which means it's not currently listed for sale or rent on Zillow. This may be different from what's available on other websites or public sources.
