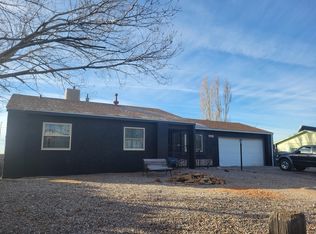Sold
Price Unknown
505 Sava Dr SE, Rio Rancho, NM 87124
3beds
1,268sqft
Single Family Residence
Built in 1982
0.26 Acres Lot
$294,300 Zestimate®
$--/sqft
$1,838 Estimated rent
Home value
$294,300
$280,000 - $309,000
$1,838/mo
Zestimate® history
Loading...
Owner options
Explore your selling options
What's special
Corner lot, huge backyard with backyard access! Stucco exterior! Solar Panel! New Rubber Stone entrance walkway! R30 insulation in ceiling! Updated windows! Light, bright and open! Spacious living room with patio access, window bench with storage, tile flooring and cozy Lopi wood burning stove! Kitchen features gas stove, lots of cabinets, refrigerator. Oversized backyard with lots of room to play, pets to roam and great outdoor entertaining space! Backyard access, wood gate, walled backyard, huge covered patio! Large 2CG with loft for extra storage!
Zillow last checked: 8 hours ago
Listing updated: February 23, 2024 at 02:30pm
Listed by:
Sandi D. Pressley 505-263-2173,
Coldwell Banker Legacy
Bought with:
Patricia Homburg, 46051
Realty One of New Mexico
Source: SWMLS,MLS#: 1044880
Facts & features
Interior
Bedrooms & bathrooms
- Bedrooms: 3
- Bathrooms: 1
- Full bathrooms: 1
Primary bedroom
- Level: Main
- Area: 137.28
- Dimensions: 13.2 x 10.4
Bedroom 2
- Level: Main
- Area: 103
- Dimensions: 10.3 x 10
Bedroom 3
- Level: Main
- Area: 103
- Dimensions: 10.3 x 10
Kitchen
- Level: Main
- Area: 86.45
- Dimensions: 9.5 x 9.1
Living room
- Level: Main
- Area: 270.3
- Dimensions: 17 x 15.9
Heating
- Active Solar, Central, Forced Air, Wood Stove
Cooling
- Evaporative Cooling
Appliances
- Included: Dishwasher, Free-Standing Gas Range, Refrigerator
- Laundry: Gas Dryer Hookup, Washer Hookup, Dryer Hookup, ElectricDryer Hookup
Features
- Ceiling Fan(s), Separate/Formal Dining Room, Entrance Foyer, Great Room, Main Level Primary, Tub Shower
- Flooring: Tile
- Windows: Double Pane Windows, Insulated Windows
- Has basement: No
- Number of fireplaces: 1
- Fireplace features: Wood Burning Stove
Interior area
- Total structure area: 1,268
- Total interior livable area: 1,268 sqft
Property
Parking
- Total spaces: 2
- Parking features: Attached, Garage
- Attached garage spaces: 2
Accessibility
- Accessibility features: None
Features
- Levels: One
- Stories: 1
- Patio & porch: Covered, Patio
- Exterior features: Private Entrance, Private Yard
- Fencing: Wall
- Has view: Yes
Lot
- Size: 0.26 Acres
- Features: Corner Lot, Landscaped, Trees, Views
Details
- Parcel number: R112479
- Zoning description: R-1
Construction
Type & style
- Home type: SingleFamily
- Architectural style: Ranch
- Property subtype: Single Family Residence
Materials
- Frame, Stucco
- Roof: Pitched,Shingle,Tar/Gravel
Condition
- Resale
- New construction: No
- Year built: 1982
Details
- Builder name: Amrep
Utilities & green energy
- Sewer: Public Sewer
- Water: Public
- Utilities for property: Electricity Connected, Natural Gas Connected, Sewer Connected, Water Connected
Green energy
- Energy generation: Solar
Community & neighborhood
Location
- Region: Rio Rancho
Other
Other facts
- Listing terms: Cash,Conventional,FHA,VA Loan
Price history
| Date | Event | Price |
|---|---|---|
| 1/5/2024 | Sold | -- |
Source: | ||
| 12/5/2023 | Pending sale | $255,900$202/sqft |
Source: | ||
| 11/17/2023 | Listed for sale | $255,900$202/sqft |
Source: | ||
| 3/24/2021 | Listing removed | -- |
Source: Owner Report a problem | ||
| 5/17/2019 | Listing removed | $950$1/sqft |
Source: Owner Report a problem | ||
Public tax history
| Year | Property taxes | Tax assessment |
|---|---|---|
| 2025 | $3,179 +162% | $91,100 +170.5% |
| 2024 | $1,214 +2.6% | $33,674 +3% |
| 2023 | $1,182 +1.9% | $32,693 +3% |
Find assessor info on the county website
Neighborhood: Rio Rancho Estates
Nearby schools
GreatSchools rating
- 5/10Puesta Del Sol Elementary SchoolGrades: K-5Distance: 0.2 mi
- 7/10Eagle Ridge Middle SchoolGrades: 6-8Distance: 3.4 mi
- 7/10Rio Rancho High SchoolGrades: 9-12Distance: 3.6 mi
Get a cash offer in 3 minutes
Find out how much your home could sell for in as little as 3 minutes with a no-obligation cash offer.
Estimated market value$294,300
Get a cash offer in 3 minutes
Find out how much your home could sell for in as little as 3 minutes with a no-obligation cash offer.
Estimated market value
$294,300
