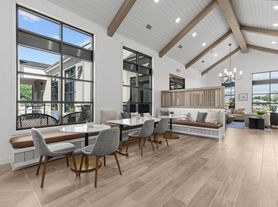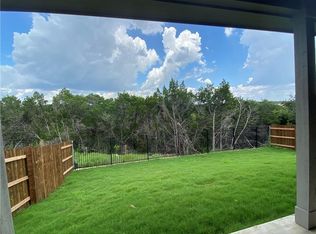Be the first to lease this beautiful home. Can come Furnished, see agent for details on what can stay on property during the lease term. Comes also with refrigerator, washer & dryer! Prepare to be captivated by this stunning 5-bedroom residence in Georgetown's premier Rancho Sienna community, where over $40,000 in upgrades elevate everyday living. From the moment you enter, the elegant flooring and designer bronze fixtures exude of quality and style. The gourmet kitchen is a culinary dream, featuring a Blanco undermount sink, stylish pendant lighting over the inviting center island (ideal for both prep and casual meals), soft- close cabinetry, and ambient under cabinet lighting. Designed with flexibility in mind, the home offers two downstairs bedrooms, each a private retreat with well-appointed walk-in closets. Journey upstairs to discover three more generously sized bedrooms, also boasting the luxury of individual walk-in closets. The upstairs flex space provides a versatile canvas for a media center, home gym, or creative studio. The primary suite is a sanctuary of casual elegance, complete with dual vanities, sleek stone countertops, a relaxing garden tub, and a separate shower. Extend your living outdoors on the expansive covered patio, perfect for entertaining or simply unwinding. Located within easy reach of the local elementary school and Rancho Sienna's impressive amenities including a state-of-the-art fitness area, vibrant community center, lush parks, sparkling pool, charming vineyard park, and extensive trail system convenience and leisure are at your doorstep. The nearby booming retail center ensures all your needs are effortlessly in reach. This meticulously upgraded home offers a rare opportunity to experience luxurious living in a relaxed and welcoming community.
House for rent
$2,715/mo
505 Saturnia Dr, Georgetown, TX 78628
5beds
2,564sqft
Price may not include required fees and charges.
Singlefamily
Available Sat Nov 15 2025
Cats, dogs OK
Central air
In unit laundry
4 Attached garage spaces parking
Central
What's special
Two downstairs bedroomsElegant flooringSleek stone countertopsIndividual walk-in closetsUpstairs flex spaceWalk-in closetsGourmet kitchen
- 27 days |
- -- |
- -- |
Travel times
Looking to buy when your lease ends?
Consider a first-time homebuyer savings account designed to grow your down payment with up to a 6% match & 3.83% APY.
Facts & features
Interior
Bedrooms & bathrooms
- Bedrooms: 5
- Bathrooms: 3
- Full bathrooms: 3
Heating
- Central
Cooling
- Central Air
Appliances
- Included: Dishwasher, Disposal, Microwave, Oven, Range
- Laundry: In Unit, Laundry Room, Main Level
Features
- Beamed Ceilings, Breakfast Bar, Double Vanity, Entrance Foyer, Exhaust Fan, High Ceilings, In-Law Floorplan, Multiple Living Areas, Natural Woodwork, Open Floorplan, Primary Bedroom on Main, Recessed Lighting, Stone Counters, Walk-In Closet(s)
- Flooring: Carpet, Laminate, Tile, Wood
Interior area
- Total interior livable area: 2,564 sqft
Property
Parking
- Total spaces: 4
- Parking features: Attached, Covered
- Has attached garage: Yes
- Details: Contact manager
Features
- Stories: 2
- Exterior features: Contact manager
Details
- Parcel number: R15421513ABD016
Construction
Type & style
- Home type: SingleFamily
- Property subtype: SingleFamily
Materials
- Roof: Composition
Condition
- Year built: 2019
Community & HOA
Community
- Features: Clubhouse, Fitness Center, Playground
HOA
- Amenities included: Fitness Center
Location
- Region: Georgetown
Financial & listing details
- Lease term: 12 Months
Price history
| Date | Event | Price |
|---|---|---|
| 10/16/2025 | Price change | $2,715-0.2%$1/sqft |
Source: Unlock MLS #1003940 | ||
| 10/10/2025 | Price change | $2,720-0.2%$1/sqft |
Source: Unlock MLS #1003940 | ||
| 10/2/2025 | Price change | $2,725-0.9%$1/sqft |
Source: Unlock MLS #1003940 | ||
| 9/21/2025 | Listed for rent | $2,750$1/sqft |
Source: Unlock MLS #1003940 | ||
| 9/11/2025 | Listing removed | $539,000$210/sqft |
Source: | ||

