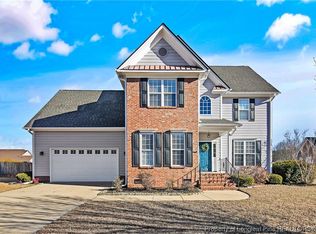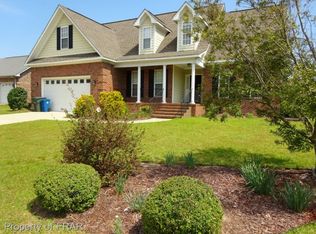NO BASIC BUILD HERE- better than new!Located in highly sought after north side of Fay, conveniently less than 1/4 mi from I295, minutes to Ft Bragg.Stamped concrete covered front porch leads you into beautiful wood floored, open two story foyer, coffered ceiling formal dining, and amazing kitchen with granite, stainless steel appl, island, huge pantry & breakfast area that leads to another stamped covered porch overlooking the large inground pool, complete with slide and diving board.1st floor also includes large family room, in law suite with full bath, & oversized double garage with epoxy sealed floor.2nd floor has two more good sized bedrooms, a bonus (bedroom) complete with closet, laundry room w utility sink, and luxury master suite featuring a spa like bath boasting separate vanities, jetted tub, large walk in double shower, huge closet with ample shoe racks and hanging storage, as well as a tiled covered balcony! 3rd floor, open rec with granite wet bar, mini fridge, & 1/2 bath!
This property is off market, which means it's not currently listed for sale or rent on Zillow. This may be different from what's available on other websites or public sources.

