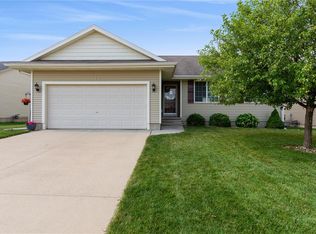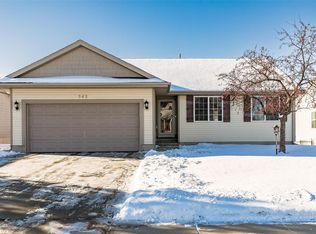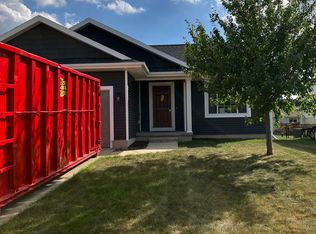This open concept floor plan includes 4 bedrooms and 3 full bathrooms. The main level features vaulted ceilings, 3 bedrooms, 2 baths and laundry. Updated kitchen with quartz countertops, glass tile backsplash, stainless steel appliances, walk-in pantry and breakfast bar. The master bedroom features carpet floors, large walk in closet and master bath with dual vanity and linen closet. The finished lower level features a wet bar, surround sound, bedroom, full bath, rec area and plenty of space for storage. Outside you’ll find a deck overlooking the fenced in yard with mature trees and a storage shed. Close proximity to Lowe park with trails, newly built playground, outdoor amphitheater, Linn Mar schools and the future Marion YMCA. Call 712-870-9710 for a private showing.
This property is off market, which means it's not currently listed for sale or rent on Zillow. This may be different from what's available on other websites or public sources.



