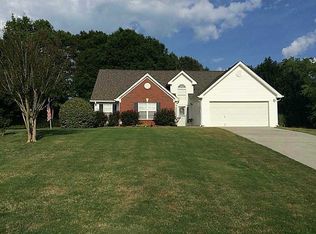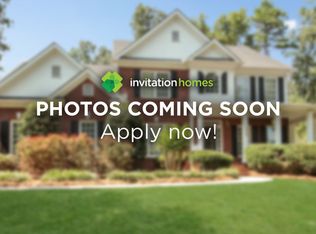Closed
$350,000
505 Saddle Ridge Dr, Bethlehem, GA 30620
4beds
--sqft
Single Family Residence
Built in 1999
0.55 Acres Lot
$355,700 Zestimate®
$--/sqft
$2,182 Estimated rent
Home value
$355,700
$338,000 - $373,000
$2,182/mo
Zestimate® history
Loading...
Owner options
Explore your selling options
What's special
Adorable ranch home located on a peaceful cul-de-sac! Three bedrooms and two baths on main with another bedroom or bonus room upstairs. New LVP flooring and fresh paint throughout. A moderately open floor plan, great for entertaining but separate enough for the whole family. A large porch overlooks the spacious fenced-in backyard. New water heater being installed!
Zillow last checked: 8 hours ago
Listing updated: August 12, 2025 at 09:15am
Listed by:
Katy Wilgor 404-731-9553,
Keller Williams Realty Atlanta North
Bought with:
Stefany Vasquez, 410157
Your Home Sold Guaranteed
Source: GAMLS,MLS#: 10553629
Facts & features
Interior
Bedrooms & bathrooms
- Bedrooms: 4
- Bathrooms: 2
- Full bathrooms: 2
- Main level bathrooms: 2
- Main level bedrooms: 3
Dining room
- Features: Separate Room
Heating
- Central, Forced Air
Cooling
- Ceiling Fan(s), Central Air
Appliances
- Included: Disposal, Microwave, Refrigerator
- Laundry: Other
Features
- Master On Main Level, Vaulted Ceiling(s), Walk-In Closet(s)
- Flooring: Laminate
- Windows: Double Pane Windows
- Basement: None
- Number of fireplaces: 1
- Fireplace features: Family Room, Gas Starter
- Common walls with other units/homes: No Common Walls
Interior area
- Total structure area: 0
- Finished area above ground: 0
- Finished area below ground: 0
Property
Parking
- Total spaces: 2
- Parking features: Garage, Kitchen Level
- Has garage: Yes
Features
- Levels: One and One Half
- Stories: 1
- Patio & porch: Patio
- Exterior features: Other
- Fencing: Back Yard
- Body of water: None
Lot
- Size: 0.55 Acres
- Features: Cul-De-Sac, Level
Details
- Parcel number: XX053 232
- Special conditions: Investor Owned
Construction
Type & style
- Home type: SingleFamily
- Architectural style: Ranch
- Property subtype: Single Family Residence
Materials
- Vinyl Siding
- Foundation: Slab
- Roof: Composition
Condition
- Resale
- New construction: No
- Year built: 1999
Utilities & green energy
- Sewer: Public Sewer
- Water: Public
- Utilities for property: None
Community & neighborhood
Security
- Security features: Smoke Detector(s)
Community
- Community features: None
Location
- Region: Bethlehem
- Subdivision: Belmont
HOA & financial
HOA
- Has HOA: No
- Services included: None
Other
Other facts
- Listing agreement: Exclusive Right To Sell
Price history
| Date | Event | Price |
|---|---|---|
| 8/11/2025 | Sold | $350,000+2.9% |
Source: | ||
| 7/3/2025 | Pending sale | $340,000 |
Source: | ||
| 6/29/2025 | Listed for sale | $340,000 |
Source: | ||
| 6/29/2025 | Listing removed | $340,000 |
Source: | ||
| 6/26/2025 | Listed for sale | $340,000 |
Source: | ||
Public tax history
| Year | Property taxes | Tax assessment |
|---|---|---|
| 2024 | $2,939 +0.6% | $117,014 -0.3% |
| 2023 | $2,920 +11.6% | $117,414 +30.2% |
| 2022 | $2,617 +5.8% | $90,149 +12.9% |
Find assessor info on the county website
Neighborhood: 30620
Nearby schools
GreatSchools rating
- 4/10Yargo Elementary SchoolGrades: PK-5Distance: 1.7 mi
- 6/10Haymon-Morris Middle SchoolGrades: 6-8Distance: 1.6 mi
- 5/10Apalachee High SchoolGrades: 9-12Distance: 1.5 mi
Schools provided by the listing agent
- Elementary: Yargo
- Middle: Haymon Morris
- High: Apalachee
Source: GAMLS. This data may not be complete. We recommend contacting the local school district to confirm school assignments for this home.
Get a cash offer in 3 minutes
Find out how much your home could sell for in as little as 3 minutes with a no-obligation cash offer.
Estimated market value$355,700
Get a cash offer in 3 minutes
Find out how much your home could sell for in as little as 3 minutes with a no-obligation cash offer.
Estimated market value
$355,700

