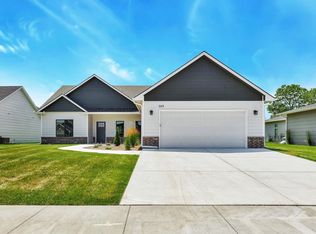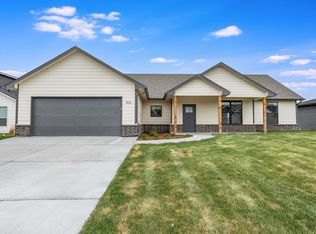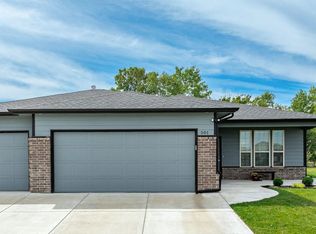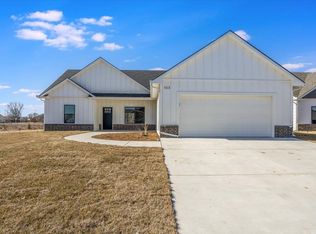Sold
Price Unknown
505 S Sweetwater Rd, Maize, KS 67101
4beds
1,684sqft
Single Family Onsite Built
Built in 2022
0.27 Acres Lot
$307,700 Zestimate®
$--/sqft
$1,883 Estimated rent
Home value
$307,700
$289,000 - $326,000
$1,883/mo
Zestimate® history
Loading...
Owner options
Explore your selling options
What's special
Welcome to this beautiful, custom-built home, where modern convenience meets timeless elegance in a peaceful neighborhood. Conveniently located just minutes from New Market Square and all the city amenities, this charming home combines the best suburban tranquility with easy access to everything you need! This zero-entry oasis features an inviting, open-concept layout offering 4 spacious bedrooms (or 3bedrooms and a private office), 2 bathrooms, and a 3-car garage. Natural light fills the space, accentuating the contemporary finishes and luxury vinyl plank flooring throughout. The kitchen is a dream for anyone who loves to cook, complete with high-end stainless-steel appliances, quartz countertops, an upgraded granite composite sink, and a massive walk-in pantry-perfect for keeping everything organized! The living room centered around an upgraded smart fireplace, leads to a covered patio, an ideal spot to unwind, offering views of trees, wildflowers, and gorgeous Kansas sunsets. Additional patio space off the 3rd car drive-through garage provides ample space for entertaining family and friends. Retreat to the master suite, a true sanctuary featuring a large walk-in closet and a luxurious en-suite bathroom featuring a double vanity, quartz countertops, a smart mirror with backlighting, a built-in defogger, and Bluetooth-integrated speakers. Meticulously maintained, from the well-manicured lawn to the landscaped flowerbeds, this home is ready to welcome you! This custom-built home is a true must-see, showcasing exceptional craftsmanship and unwavering attention to every detail. Schedule your private tour today and experience everything 505 S. Sweetwater Road has to offer!
Zillow last checked: 8 hours ago
Listing updated: May 14, 2025 at 08:04pm
Listed by:
Kerri Hageman CELL:316-461-6692,
Berkshire Hathaway PenFed Realty
Source: SCKMLS,MLS#: 652415
Facts & features
Interior
Bedrooms & bathrooms
- Bedrooms: 4
- Bathrooms: 2
- Full bathrooms: 2
Primary bedroom
- Description: Luxury Vinyl
- Level: Main
- Area: 182
- Dimensions: 13x14
Other
- Description: Luxury Vinyl
- Level: Main
- Area: 169
- Dimensions: 13x13
Other
- Description: Luxury Vinyl
- Level: Main
- Area: 156
- Dimensions: 12x13
Other
- Description: Luxury Vinyl
- Level: Main
- Area: 169
- Dimensions: 13x13
Kitchen
- Description: Luxury Vinyl
- Level: Main
- Area: 117
- Dimensions: 9x13
Living room
- Description: Luxury Vinyl
- Level: Main
- Area: 182
- Dimensions: 13x14
Heating
- Forced Air, Natural Gas
Cooling
- Central Air, Electric
Appliances
- Included: Dishwasher, Disposal, Microwave, Range
- Laundry: Main Level, Laundry Room, 220 equipment
Features
- Ceiling Fan(s)
- Windows: Window Coverings-All
- Number of fireplaces: 1
- Fireplace features: One, Living Room, Electric
Interior area
- Total interior livable area: 1,684 sqft
- Finished area above ground: 1,684
- Finished area below ground: 0
Property
Parking
- Total spaces: 3
- Parking features: Attached, Garage Door Opener, Zero Entry, Handicap Access
- Garage spaces: 3
Accessibility
- Accessibility features: Handicap Accessible Exterior, Handicap Accessible Interior
Features
- Levels: One
- Stories: 1
- Patio & porch: Patio, Covered
- Exterior features: Guttering - ALL, Irrigation Well, Sprinkler System, Zero Step Entry
- Fencing: Invisible
- Waterfront features: Pond/Lake, Waterfront
Lot
- Size: 0.27 Acres
- Features: Standard, Wooded
Details
- Parcel number: 0842003105005.00
Construction
Type & style
- Home type: SingleFamily
- Architectural style: Ranch
- Property subtype: Single Family Onsite Built
Materials
- Frame w/Less than 50% Mas
- Foundation: None
- Roof: Composition
Condition
- Year built: 2022
Details
- Builder name: RJ Castle Homes
Utilities & green energy
- Gas: Natural Gas Available
- Utilities for property: Sewer Available, Natural Gas Available, Public
Community & neighborhood
Community
- Community features: Sidewalks, Greenbelt, Lake
Location
- Region: Maize
- Subdivision: CARRIAGE CROSSING
HOA & financial
HOA
- Has HOA: Yes
- HOA fee: $200 annually
- Services included: Gen. Upkeep for Common Ar
Other
Other facts
- Ownership: Individual
- Road surface type: Paved
Price history
Price history is unavailable.
Public tax history
Tax history is unavailable.
Neighborhood: 67101
Nearby schools
GreatSchools rating
- 5/10Vermillion Elementary SchoolGrades: PK-4Distance: 0.6 mi
- 5/10Maize Middle SchoolGrades: 7-8Distance: 0.3 mi
- 7/10Maize Sr High SchoolGrades: 9-12Distance: 1 mi
Schools provided by the listing agent
- Elementary: Maize USD266
- Middle: Maize
- High: Maize
Source: SCKMLS. This data may not be complete. We recommend contacting the local school district to confirm school assignments for this home.



