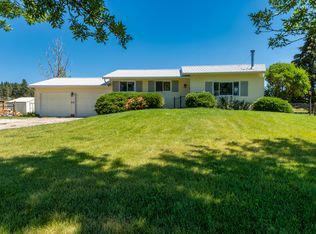Closed
Price Unknown
505 S Sunset Bench Rd, Stevensville, MT 59870
2beds
998sqft
Single Family Residence
Built in 1992
4.03 Acres Lot
$357,400 Zestimate®
$--/sqft
$1,932 Estimated rent
Home value
$357,400
Estimated sales range
Not available
$1,932/mo
Zestimate® history
Loading...
Owner options
Explore your selling options
What's special
A Hidden Gem! Bitterroot Cabin with acreage & views. Located just minutes south of Stevensville, this property offers easy access to Eastside Highway & Highway 93.
On 4.03 acres with BRID irrigation rights and phenomenal views of the Bitterroot Mountains, this 998 Sq ft stick built home has been used as a summer cabin for years. Bring your handyman skills and turn this adorable cabin into a year-round home.
Built in 1992, the house has an open floor plan, vaulted ceilings & a loft. County records list it as 2 bed one bath. Dining area located off the kitchen makes entertaining easy. Outside, enjoy smores over the fire while you listen to the little creek flow by.
Bring your horses, plant your garden! Lovely 1959 barn, fencing, mature fruit trees, large pines and the water running along the pasture. The perfect setting to build your dream! Don’t miss out on this Bitterroot treasure.
Call to schedule a showing. Listing Agent must be present for all showings.
Home has been a summer residence only. Plumbing is surface mounted inside cabin.
Barn has tack room attached.
All information is deemed reliable but not guaranteed by agent or brokerage. Buyers and their agents to perform their own due diligence.
Sellers will review any offers received on June 2nd. Please allow for a response time of no earlier than 5pm MTN on June 5th. Seller does reserve the right to accept an offer prior to June 5th at their discretion.
Zillow last checked: 8 hours ago
Listing updated: July 01, 2025 at 02:41pm
Listed by:
Cassie Sabo 406-207-1736,
Clearwater Montana Properties - Frenchtown
Bought with:
Jason Smith Baker, RRE-BRO-LIC-71584
Rise Realty Group, eXp Realty
Source: MRMLS,MLS#: 30050562
Facts & features
Interior
Bedrooms & bathrooms
- Bedrooms: 2
- Bathrooms: 1
- Full bathrooms: 1
Primary bedroom
- Level: Main
Bedroom 2
- Level: Upper
Primary bathroom
- Level: Main
Kitchen
- Level: Main
Living room
- Description: Open concept
- Level: Main
Heating
- Baseboard, Electric, Pellet Stove, Wood Stove
Appliances
- Included: Range, Refrigerator
Features
- Open Floorplan, Vaulted Ceiling(s)
- Basement: None
- Has fireplace: No
Interior area
- Total interior livable area: 998 sqft
- Finished area below ground: 0
Property
Parking
- Total spaces: 2
- Parking features: Additional Parking, Shared Driveway, See Remarks
- Carport spaces: 2
Features
- Stories: 1
- Patio & porch: Covered, Front Porch
- Exterior features: Awning(s), Fire Pit, Garden, Storage, See Remarks
- Fencing: Cross Fenced,Perimeter,Split Rail,Wire
- Has view: Yes
- View description: Mountain(s), Creek/Stream, Valley, Trees/Woods
- Has water view: Yes
- Water view: true
- Waterfront features: Stream, Waterfront
- Body of water: Willoughby Creek
Lot
- Size: 4.03 Acres
- Features: Agricultural, Back Yard, Front Yard, Garden, Meadow, Orchard(s), Pasture, Secluded, Views, Level
- Topography: Level
Details
- Additional structures: Barn(s), Corral(s), Well House
- Parcel number: 13166614402320000
- Zoning: Residential
- Zoning description: Residential
- Special conditions: Standard
- Horses can be raised: Yes
- Horse amenities: Tack Room
Construction
Type & style
- Home type: SingleFamily
- Architectural style: Cabin,Ranch
- Property subtype: Single Family Residence
Materials
- Board & Batten Siding
- Foundation: Slab
- Roof: Metal
Condition
- New construction: No
- Year built: 1992
Utilities & green energy
- Sewer: Private Sewer, Septic Tank
- Water: Well
- Utilities for property: Electricity Connected, High Speed Internet Available, Phone Available
Community & neighborhood
Location
- Region: Stevensville
Other
Other facts
- Listing agreement: Exclusive Right To Sell
- Has irrigation water rights: Yes
Price history
| Date | Event | Price |
|---|---|---|
| 6/30/2025 | Sold | -- |
Source: | ||
| 5/27/2025 | Listed for sale | $399,900$401/sqft |
Source: | ||
Public tax history
| Year | Property taxes | Tax assessment |
|---|---|---|
| 2024 | $1,570 +4.6% | $279,900 |
| 2023 | $1,502 +24.7% | $279,900 +61.3% |
| 2022 | $1,205 -0.2% | $173,500 |
Find assessor info on the county website
Neighborhood: 59870
Nearby schools
GreatSchools rating
- 4/10Stevensville K-6Grades: PK-6Distance: 4.4 mi
- 5/10Stevensville 7-8Grades: 7-8Distance: 4.4 mi
- 7/10Stevensville High SchoolGrades: 9-12Distance: 4.4 mi
Schools provided by the listing agent
- District: District No. 2
Source: MRMLS. This data may not be complete. We recommend contacting the local school district to confirm school assignments for this home.
