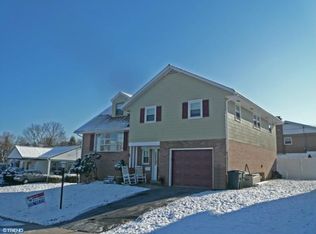Sold for $275,000
$275,000
505 S Sterley St, Shillington, PA 19607
3beds
1,924sqft
Single Family Residence
Built in 1958
5,662 Square Feet Lot
$308,900 Zestimate®
$143/sqft
$2,206 Estimated rent
Home value
$308,900
$293,000 - $324,000
$2,206/mo
Zestimate® history
Loading...
Owner options
Explore your selling options
What's special
Well-cared for split level located in a great neighborhood in Governor Mifflin Schools. This well-built brick home has 3 bedrooms, 1 ½ baths, and over 1,400 square feet of living space. A large custom eat-in kitchen with tile backsplash has plenty of cabinet space. Range, dishwasher, refrigerator, washer, and dryer are all included too! A nice sized living room with hardwood floors and formal dining room. Convenient half bath on the main level is located off the enclosed porch which overlooks the fenced-in, semi-private backyard with beautiful flowering plants. Upper level has three bedrooms and a recently remodeled full bath! A partially finished lower level with painted walls and floors is the perfect spot for a rec room or playroom. Lots of storage, one car attached garage, economical gas heat and hot water. There is central air, however, the unit does need some servicing. Don’t miss out!!
Zillow last checked: 8 hours ago
Listing updated: July 17, 2023 at 01:50am
Listed by:
Jim Ernst 610-207-1996,
Century 21 Gold
Bought with:
Mr. Gary A Mercer SR., RS164185L
KW Greater West Chester
Nicole Courtney, RS357393
KW Greater West Chester
Source: Bright MLS,MLS#: PABK2030528
Facts & features
Interior
Bedrooms & bathrooms
- Bedrooms: 3
- Bathrooms: 2
- Full bathrooms: 1
- 1/2 bathrooms: 1
- Main level bathrooms: 1
Basement
- Area: 468
Heating
- Hot Water, Natural Gas
Cooling
- Central Air, Window Unit(s), Natural Gas
Appliances
- Included: Built-In Range, Dryer, Refrigerator, Washer, Gas Water Heater
- Laundry: Lower Level
Features
- Ceiling Fan(s), Eat-in Kitchen
- Flooring: Carpet, Vinyl, Wood
- Basement: Partially Finished
- Has fireplace: No
Interior area
- Total structure area: 1,924
- Total interior livable area: 1,924 sqft
- Finished area above ground: 1,456
- Finished area below ground: 468
Property
Parking
- Total spaces: 1
- Parking features: Garage Faces Front, Asphalt, Attached, Driveway, On Street
- Attached garage spaces: 1
- Has uncovered spaces: Yes
Accessibility
- Accessibility features: None
Features
- Levels: Multi/Split,One and One Half
- Stories: 1
- Patio & porch: Enclosed, Porch, Screened Porch
- Exterior features: Sidewalks, Street Lights
- Pool features: None
Lot
- Size: 5,662 sqft
- Features: Front Yard, Rear Yard, Suburban
Details
- Additional structures: Above Grade, Below Grade
- Parcel number: 77439510456940
- Zoning: R1
- Special conditions: Standard
Construction
Type & style
- Home type: SingleFamily
- Property subtype: Single Family Residence
Materials
- Aluminum Siding, Brick
- Foundation: Other
- Roof: Pitched,Shingle
Condition
- Very Good
- New construction: No
- Year built: 1958
Utilities & green energy
- Electric: 200+ Amp Service
- Sewer: Public Sewer
- Water: Public
Community & neighborhood
Location
- Region: Shillington
- Subdivision: West Hills
- Municipality: SHILLINGTON BORO
Other
Other facts
- Listing agreement: Exclusive Right To Sell
- Listing terms: Cash,Conventional,FHA,VA Loan
- Ownership: Fee Simple
Price history
| Date | Event | Price |
|---|---|---|
| 7/14/2023 | Sold | $275,000+1.9%$143/sqft |
Source: | ||
| 6/5/2023 | Pending sale | $269,900$140/sqft |
Source: | ||
| 5/26/2023 | Listed for sale | $269,900+59%$140/sqft |
Source: | ||
| 8/14/2017 | Sold | $169,800$88/sqft |
Source: Public Record Report a problem | ||
| 6/12/2017 | Pending sale | $169,800$88/sqft |
Source: Coldwell Banker Residential Brokerage - Wyomissing #6993868 Report a problem | ||
Public tax history
| Year | Property taxes | Tax assessment |
|---|---|---|
| 2025 | $3,755 +8.1% | $76,200 |
| 2024 | $3,474 +2.7% | $76,200 |
| 2023 | $3,383 +1.1% | $76,200 |
Find assessor info on the county website
Neighborhood: 19607
Nearby schools
GreatSchools rating
- 7/10Cumru El SchoolGrades: PK-4Distance: 1.2 mi
- 4/10Governor Mifflin Middle SchoolGrades: 7-8Distance: 0.8 mi
- 6/10Governor Mifflin Senior High SchoolGrades: 9-12Distance: 1 mi
Schools provided by the listing agent
- District: Governor Mifflin
Source: Bright MLS. This data may not be complete. We recommend contacting the local school district to confirm school assignments for this home.
Get pre-qualified for a loan
At Zillow Home Loans, we can pre-qualify you in as little as 5 minutes with no impact to your credit score.An equal housing lender. NMLS #10287.
