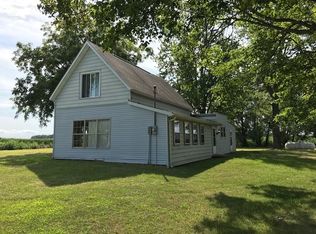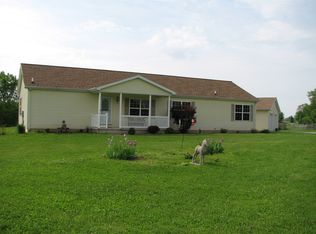5x7 nook off kitchen and 20x8 office with offset of 8x3'10" at entry. Bedroom 12x15 with 1/2 bath.Back bedroom (11x9) off kitchen. Two car garage has gas for furnace & is well insulated. One car garage with electricity. Cinergy Natural
This property is off market, which means it's not currently listed for sale or rent on Zillow. This may be different from what's available on other websites or public sources.


