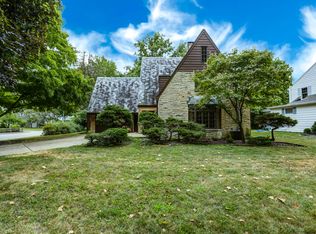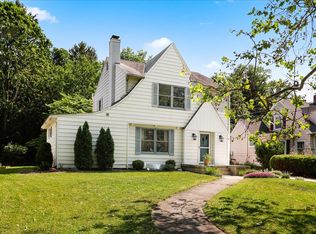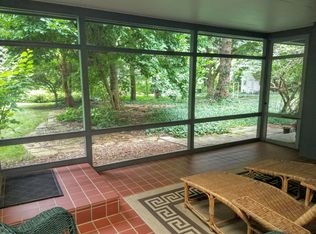Closed
$320,000
505 S Ridgeway Ave, Champaign, IL 61821
2beds
1,801sqft
Single Family Residence
Built in 1954
8,875.34 Square Feet Lot
$323,500 Zestimate®
$178/sqft
$1,997 Estimated rent
Home value
$323,500
$291,000 - $359,000
$1,997/mo
Zestimate® history
Loading...
Owner options
Explore your selling options
What's special
Situated in the desirable Clark Park area, this charming home is perfect for all. This two-bedroom home offers flexibility, with the option for a third bedroom, nursery, office, or walk-in closet just off the primary suite. Hardwood floors run through the hallway and bedrooms, while the recently refinished parquet flooring adds character to the living and dining areas. The beautifully updated kitchen features brand-new cabinets, countertops, and sleek stainless steel appliances. The expanded and updated half bath near the entry adds extra convenience. A spacious family room with large windows overlooks the serene backyard, providing a peaceful retreat. The home also boasts a walkout basement with a half bath (plumbed for a shower), spacious cedar closets, a storage room, and an additional room that could serve as another bedroom. With an attached two-car garage, prime location, spacious backyard, and so much potential, this home is a must-see!
Zillow last checked: 8 hours ago
Listing updated: May 09, 2025 at 01:01am
Listing courtesy of:
Jennifer McClellan 217-841-8861,
KELLER WILLIAMS-TREC
Bought with:
Natalie Nielsen
Pathway Realty, PLLC
Source: MRED as distributed by MLS GRID,MLS#: 12316527
Facts & features
Interior
Bedrooms & bathrooms
- Bedrooms: 2
- Bathrooms: 3
- Full bathrooms: 1
- 1/2 bathrooms: 2
Primary bedroom
- Features: Flooring (Hardwood)
- Level: Main
- Area: 144 Square Feet
- Dimensions: 12X12
Bedroom 2
- Features: Flooring (Hardwood)
- Level: Main
- Area: 143 Square Feet
- Dimensions: 13X11
Bonus room
- Level: Basement
- Area: 156 Square Feet
- Dimensions: 12X13
Dining room
- Features: Flooring (Parquet)
- Level: Main
- Area: 108 Square Feet
- Dimensions: 12X9
Family room
- Features: Flooring (Vinyl)
- Level: Main
- Area: 418 Square Feet
- Dimensions: 19X22
Kitchen
- Features: Kitchen (Pantry-Closet, Granite Counters, Updated Kitchen), Flooring (Vinyl)
- Level: Main
- Area: 168 Square Feet
- Dimensions: 14X12
Living room
- Features: Flooring (Parquet)
- Level: Main
- Area: 299 Square Feet
- Dimensions: 23X13
Heating
- Natural Gas
Cooling
- Wall Unit(s)
Appliances
- Included: Range, Dishwasher, Refrigerator
Features
- 1st Floor Bedroom, 1st Floor Full Bath, Built-in Features, Walk-In Closet(s), Granite Counters
- Flooring: Hardwood
- Basement: Unfinished,Full
- Number of fireplaces: 1
- Fireplace features: Wood Burning, Living Room
Interior area
- Total structure area: 3,206
- Total interior livable area: 1,801 sqft
- Finished area below ground: 0
Property
Parking
- Total spaces: 2
- Parking features: Concrete, Garage Door Opener, On Site, Garage Owned, Attached, Garage
- Attached garage spaces: 2
- Has uncovered spaces: Yes
Accessibility
- Accessibility features: No Disability Access
Features
- Stories: 1
- Fencing: Partial
Lot
- Size: 8,875 sqft
- Dimensions: 65.38X135.75
Details
- Parcel number: 432014230009
- Special conditions: None
Construction
Type & style
- Home type: SingleFamily
- Architectural style: Ranch
- Property subtype: Single Family Residence
Materials
- Stone
- Foundation: Block
- Roof: Asphalt
Condition
- New construction: No
- Year built: 1954
Utilities & green energy
- Sewer: Public Sewer
- Water: Public
Community & neighborhood
Community
- Community features: Park
Location
- Region: Champaign
Other
Other facts
- Listing terms: Conventional
- Ownership: Fee Simple
Price history
| Date | Event | Price |
|---|---|---|
| 5/6/2025 | Sold | $320,000+6.7%$178/sqft |
Source: | ||
| 3/30/2025 | Contingent | $300,000$167/sqft |
Source: | ||
| 3/28/2025 | Listed for sale | $300,000+90.5%$167/sqft |
Source: | ||
| 11/9/2023 | Sold | $157,500-12.5%$87/sqft |
Source: | ||
| 10/27/2023 | Pending sale | $180,000$100/sqft |
Source: | ||
Public tax history
| Year | Property taxes | Tax assessment |
|---|---|---|
| 2024 | $4,578 -34.7% | $52,500 -32.5% |
| 2023 | $7,015 +6.3% | $77,790 +8.4% |
| 2022 | $6,599 +2.4% | $71,760 +2% |
Find assessor info on the county website
Neighborhood: 61821
Nearby schools
GreatSchools rating
- 3/10Westview Elementary SchoolGrades: K-5Distance: 0.4 mi
- 5/10Edison Middle SchoolGrades: 6-8Distance: 0.7 mi
- 6/10Central High SchoolGrades: 9-12Distance: 0.6 mi
Schools provided by the listing agent
- High: Central High School
- District: 4
Source: MRED as distributed by MLS GRID. This data may not be complete. We recommend contacting the local school district to confirm school assignments for this home.
Get pre-qualified for a loan
At Zillow Home Loans, we can pre-qualify you in as little as 5 minutes with no impact to your credit score.An equal housing lender. NMLS #10287.


