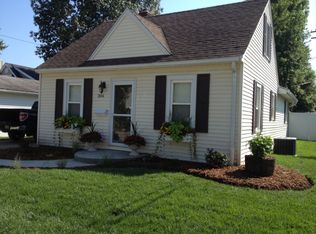Cute 4 bedroom cape cod close to downtown, Birchwood Park & interstate. Lovely hardwood floors in living room and main floor bedrooms. Fully applianced white kitchen with desk area in informal dining room. Pantry has rolls outs. Bedroom 3 has French doors to deck. Updated full bath. Upstairs features large master with walk-in closet. Basement features a huge family room with wood burning fireplace & brick on bottom half of walls. Large laundry room, storage room & workshop. Extra shower in basement. Privacy fenced backyard with deck. Also tiled back foyer. Roof new in 2017.
This property is off market, which means it's not currently listed for sale or rent on Zillow. This may be different from what's available on other websites or public sources.

