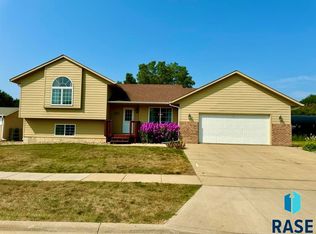Fantastic buy! 4 bed, 3 1/2 bath Ranch style home with large covered front porch for relaxing, open floor plan, Main floor laundry with 1/2 bath. Master bedroom with walk in closet and master bath. The other 3 bedrooms are spacious with large double closets. Massive family room with easy to clean laminate floors. The garage is every mans dream, 2x6 insulated walls, oversized 28x40, heated with two 220 volt outlets, hot and cold water, drain, cable and internet hookups, airlines for your compressor and shelving for organization. The home has 92% efficient furnace, marathon hot water heater, owned water softner, and whole house humidifer. Located in the heart of Brandon near Aspen Sports Complex with swimming pool, baseball fields and pickle ball court.
This property is off market, which means it's not currently listed for sale or rent on Zillow. This may be different from what's available on other websites or public sources.

