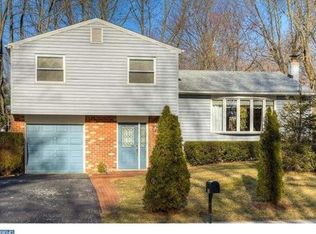Large Ranch close to downtown West Chester, All upgraded, finished basement and wheelchair modified- 3 bed 2 1/2 bath on 1st floor, hardwood floors throughout, huge master bedroom and large master bath with outside entrance to deck/backyard. Dining Room also features doors to the deck and fenced in backyard. Wheelchair lift to Finished Basement which includes a 4th bedroom, full bath and huge family room with wet bar, plus an exercise room, and an outside entrance. Fenced in backyard nd large deck with Weber grill attached to natural gas. 2 car garage. Ready for quick settlement.
This property is off market, which means it's not currently listed for sale or rent on Zillow. This may be different from what's available on other websites or public sources.
