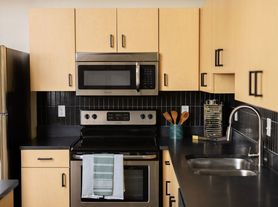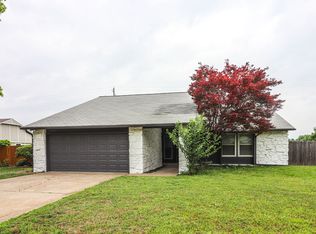Fall into Savings! Move in by 10/31 and received a $500 credit
Spacious 3-bedroom, 2-bath home with 1,831 sq. ft. of living space and a 2-car garage. Enjoy sliding doors that open to a fenced backyard with a patio perfect for outdoor gatherings. The kitchen features stainless steel appliances, grey cabinets, and durable hard-surface countertops. Additional highlights include a generously sized laundry room with ample cabinet space.
Bedrooms: 3
Bathrooms: 2
SQ. FT.: 1831
Flooring: LVP
Utilities: Electric, Gas, Water, Trash, Sewer, Lawncare & Snow Removal
Laundry: Electric - Washer and Dryer Hookups in Unit
Pets: Allowed
Security Deposit: $1765
Move in fee: $125
Application Fee: $55 per adult application
Resident Benefit Package: $49.95 Monthly Charge
DISCLOSURES: This property may require a municipal inspection which may affect when it is available for move-in.
There may already be applications submitted for this property at the time you submit your application. We cannot guarantee this home, although it may be available at the time your application is submitted. A security deposit will not be accepted until the rental application is approved.
All Hazel Valley Homes are enrolled in the Resident Benefits Package (RBP) for $49.95/month which includes renters insurance, HVAC air filter delivery (for applicable properties), credit building to help boost your credit score with timely rent payments, $1M Identity Protection, move-in concierge service making utility connection and home service setup a breeze during your move-in, our best-in-class resident rewards program, and much more! More details upon qualified application. This property allows self guided viewing without an appointment. Contact for details.
House for rent
Special offer
$1,765/mo
505 S 24th St, Broken Arrow, OK 74014
3beds
1,831sqft
Price may not include required fees and charges.
Single family residence
Available now
No pets
None
None laundry
None parking
-- Heating
What's special
Generously sized laundry roomAmple cabinet spaceGrey cabinetsDurable hard-surface countertops
- 24 days |
- -- |
- -- |
Travel times
Looking to buy when your lease ends?
Consider a first-time homebuyer savings account designed to grow your down payment with up to a 6% match & 3.83% APY.
Facts & features
Interior
Bedrooms & bathrooms
- Bedrooms: 3
- Bathrooms: 2
- Full bathrooms: 2
Cooling
- Contact manager
Appliances
- Laundry: Contact manager
Interior area
- Total interior livable area: 1,831 sqft
Property
Parking
- Parking features: Contact manager
- Details: Contact manager
Features
- Exterior features: Heating system: none
Details
- Parcel number: 008490003007000000
Construction
Type & style
- Home type: SingleFamily
- Property subtype: Single Family Residence
Community & HOA
Location
- Region: Broken Arrow
Financial & listing details
- Lease term: Contact For Details
Price history
| Date | Event | Price |
|---|---|---|
| 10/8/2025 | Price change | $1,765-3.6%$1/sqft |
Source: Zillow Rentals | ||
| 9/30/2025 | Price change | $1,830-1.1%$1/sqft |
Source: Zillow Rentals | ||
| 9/16/2025 | Listed for rent | $1,850$1/sqft |
Source: Zillow Rentals | ||
| 7/8/2025 | Sold | $215,000-4.4%$117/sqft |
Source: | ||
| 6/12/2025 | Pending sale | $225,000$123/sqft |
Source: | ||
Neighborhood: 74014
- Special offer! Fall into Savings! Move in by 10/31 and received a $500 credit

