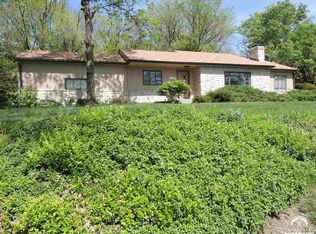Sold
Price Unknown
505 Rockledge Rd, Lawrence, KS 66049
3beds
2,267sqft
SingleFamily
Built in 1957
0.77 Acres Lot
$479,400 Zestimate®
$--/sqft
$2,702 Estimated rent
Home value
$479,400
$446,000 - $518,000
$2,702/mo
Zestimate® history
Loading...
Owner options
Explore your selling options
What's special
Welcome to this gorgeous limestone ranch tucked up in the trees. Entertain in style in the private portico patio, with a built in grill. This masterfully crafted home has a luxurious master suite, 2 bedrooms, both including private bathrooms, a half bath for guests, as well as a butlers pantry with laundry. Galvalume lifetime roof, stone exterior, on a 3/4 acre lot. The property is zoned for commercial, as well as residential. Bring your create business home! This beauty is a rare find and a must see!
Facts & features
Interior
Bedrooms & bathrooms
- Bedrooms: 3
- Bathrooms: 3
- Full bathrooms: 1
- 3/4 bathrooms: 1
- 1/2 bathrooms: 1
Heating
- Forced air, Gas
Cooling
- Central
Appliances
- Included: Dishwasher, Microwave, Range / Oven, Refrigerator
Features
- Flooring: Carpet, Hardwood
- Basement: Finished
- Has fireplace: Yes
Interior area
- Total interior livable area: 2,267 sqft
Property
Parking
- Total spaces: 2
- Parking features: Garage - Attached
Features
- Exterior features: Wood
Lot
- Size: 0.77 Acres
Details
- Parcel number: 0230672604003021000
Construction
Type & style
- Home type: SingleFamily
Materials
- Frame
- Foundation: Crawl/Raised
- Roof: Tile
Condition
- Year built: 1957
Community & neighborhood
Location
- Region: Lawrence
Other
Other facts
- Water: City Water
- Living Room Level: 1
- Kitchen Level: 1
- 2nd Bedroom Level: 1
- 3rd Bedroom Level: 1
- APPLIANCES: Range, Dishwasher, Disposal, Refrigerator, Microwave, Grill
- CONSTRUCTION: Wood Frame, Wood Siding, Masonry, Stone Veneer
- COOLING: Central Air
- FLOORS: Carpet, Ceramic, Hardwood
- GARAGE TYPE: Attached
- HEATING: Forced Air Gas
- Dining Room Level: 1
- Style: 1 Story, Ranch
- EXTERIOR: Deck, Fenced Yard, Patio, Wooded Lot, Golf Lot
- INTERIOR: Paddle Fan, Garage Opener, Pantry, Attic Fan, Wheel Chair Access
- AMENITIES: Landscaping
- UTILITIES AVAILABLE: City Water, Electricity, City Sewer, High Speed Internet
- Master Bedroom Level: 1
- FIREPLACE: In Living Room, Two, In Master Bedroom
- Utility Room Level: 1
- Other Room 1 Level: 1
- Basement: Crawl
- ROOF: Concrete, Tile
- Sale/Rent: For Sale
- Ownership Type: Private
- Ownership type: Private
Price history
| Date | Event | Price |
|---|---|---|
| 5/13/2025 | Sold | -- |
Source: Agent Provided Report a problem | ||
| 4/6/2025 | Contingent | $469,900$207/sqft |
Source: | ||
| 3/30/2025 | Listed for sale | $469,900$207/sqft |
Source: | ||
| 3/15/2025 | Contingent | $469,900$207/sqft |
Source: | ||
| 2/28/2025 | Price change | $469,900-1.1%$207/sqft |
Source: | ||
Public tax history
| Year | Property taxes | Tax assessment |
|---|---|---|
| 2024 | $6,985 -8.8% | $55,787 -5.6% |
| 2023 | $7,656 +13.1% | $59,122 +13.7% |
| 2022 | $6,769 +14.3% | $51,980 +17.6% |
Find assessor info on the county website
Neighborhood: 66049
Nearby schools
GreatSchools rating
- 4/10Sunset Hill Elementary SchoolGrades: K-5Distance: 0.7 mi
- 4/10Lawrence West Middle SchoolGrades: 6-8Distance: 0.7 mi
- 7/10Lawrence Free State High SchoolGrades: 9-12Distance: 2.2 mi
Schools provided by the listing agent
- Elementary: Sunset Hill
- Middle: West
- High: Free State
Source: The MLS. This data may not be complete. We recommend contacting the local school district to confirm school assignments for this home.
