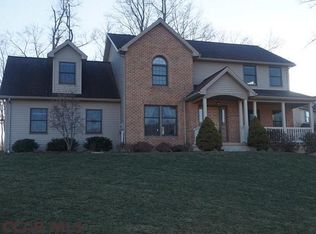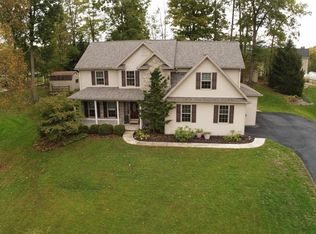Sold for $472,500
$472,500
505 Robin Rd, Bellefonte, PA 16823
4beds
2,922sqft
Single Family Residence
Built in 2009
0.38 Acres Lot
$499,900 Zestimate®
$162/sqft
$3,030 Estimated rent
Home value
$499,900
$475,000 - $525,000
$3,030/mo
Zestimate® history
Loading...
Owner options
Explore your selling options
What's special
Welcome to this exquisite residence located in Parkview Heights Estates! As you step inside, you'll be captivated by the inviting open concept that defines the main level with natural lighting flowing in from every corner. The spacious family room features a cozy natural gas fireplace and tastefully built-in cabinetry, creating a warm and welcoming atmosphere. The heart of the home, the delightful kitchen, is a chef's paradise. It showcases gleaming granite countertops, pristine white cabinetry adorned with a complementary white tile backsplash, and a generous island with a convenient prep sink. The walk-in pantry provides ample storage space, and the stainless-steel appliances are both stylish and functional. High ceilings combined with the light-toned hardwoods throughout the main level add to the sense of space and airiness. For those special occasions or intimate gatherings, you'll find a versatile formal dining area or seating room that is perfect for hosting guests. Additionally, a well-appointed half bath on the main level adds to the convenience and completes the main level. Upstairs, you'll discover a private oasis with four bedrooms and second-floor laundry for added convenience. The owner's suite is a true retreat, featuring a private full bath complete with a luxurious walk-in tile shower and double vanity. The highlight of this suite is the dreamy walk-in closet, providing ample space for all your wardrobe needs. This home also offers an oversized two-car garage, ensuring plenty of room for your vehicles and storage needs. The unfinished basement is ready for your personal touch and has been pre-plumbed for an additional bathroom. Outside, you can relax and enjoy the serene surroundings on the covered front porch or the inviting paver patio in the backyard.
Zillow last checked: 8 hours ago
Listing updated: January 24, 2024 at 05:27am
Listed by:
Eric Hurvitz 814-235-9107,
RE/MAX Centre Realty,
Listing Team: The Eric Hurvitz Team
Bought with:
Tracy Barter, RS328804
RE/MAX Centre Realty
Nicole Hoover, RS347657
RE/MAX Centre Realty
Source: Bright MLS,MLS#: PACE2507638
Facts & features
Interior
Bedrooms & bathrooms
- Bedrooms: 4
- Bathrooms: 3
- Full bathrooms: 2
- 1/2 bathrooms: 1
- Main level bathrooms: 1
Basement
- Area: 1320
Heating
- Forced Air, Natural Gas
Cooling
- Central Air, Electric
Appliances
- Included: Water Conditioner - Owned, Gas Water Heater
- Laundry: Upper Level, Laundry Room
Features
- Eat-in Kitchen, Sound System
- Flooring: Hardwood
- Basement: Unfinished,Full
- Number of fireplaces: 1
- Fireplace features: Gas/Propane
Interior area
- Total structure area: 4,242
- Total interior livable area: 2,922 sqft
- Finished area above ground: 2,922
- Finished area below ground: 0
Property
Parking
- Total spaces: 2
- Parking features: Garage Faces Side, Driveway, Attached
- Attached garage spaces: 2
- Has uncovered spaces: Yes
- Details: Garage Sqft: 696
Accessibility
- Accessibility features: None
Features
- Levels: Two
- Stories: 2
- Patio & porch: Patio, Porch
- Pool features: None
Lot
- Size: 0.38 Acres
- Features: Landscaped
Details
- Additional structures: Above Grade, Below Grade
- Parcel number: 32106,111,0000
- Zoning: R
- Special conditions: Standard
Construction
Type & style
- Home type: SingleFamily
- Architectural style: Traditional
- Property subtype: Single Family Residence
Materials
- Vinyl Siding
- Foundation: Concrete Perimeter
- Roof: Shingle
Condition
- New construction: No
- Year built: 2009
Details
- Builder name: Pinehurst Homes
Utilities & green energy
- Sewer: Public Sewer
- Water: Public
Community & neighborhood
Location
- Region: Bellefonte
- Subdivision: Parkview Heights Estates
- Municipality: BELLEFONTE BORO
HOA & financial
HOA
- Has HOA: Yes
- HOA fee: $75 annually
Other
Other facts
- Listing agreement: Exclusive Right To Sell
- Ownership: Fee Simple
- Road surface type: Paved
Price history
| Date | Event | Price |
|---|---|---|
| 1/24/2024 | Sold | $472,500-2.6%$162/sqft |
Source: | ||
| 11/16/2023 | Pending sale | $485,000$166/sqft |
Source: | ||
| 10/17/2023 | Price change | $485,000-3%$166/sqft |
Source: | ||
| 9/5/2023 | Listed for sale | $499,900+20.5%$171/sqft |
Source: | ||
| 1/8/2021 | Sold | $415,000$142/sqft |
Source: Public Record Report a problem | ||
Public tax history
Tax history is unavailable.
Find assessor info on the county website
Neighborhood: 16823
Nearby schools
GreatSchools rating
- 7/10Bellefonte El SchoolGrades: K-5Distance: 1.7 mi
- 6/10Bellefonte Area Middle SchoolGrades: 6-8Distance: 0.8 mi
- 6/10Bellefonte Area High SchoolGrades: 9-12Distance: 0.9 mi
Schools provided by the listing agent
- District: Bellefonte Area
Source: Bright MLS. This data may not be complete. We recommend contacting the local school district to confirm school assignments for this home.

Get pre-qualified for a loan
At Zillow Home Loans, we can pre-qualify you in as little as 5 minutes with no impact to your credit score.An equal housing lender. NMLS #10287.

