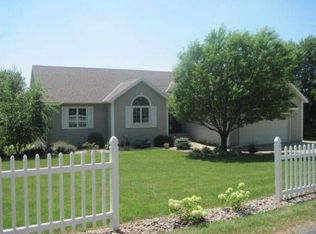Sold-inner office
$360,000
505 River Hills Rd, Mankato, MN 56001
4beds
2,572sqft
Single Family Residence
Built in 1990
0.72 Acres Lot
$379,900 Zestimate®
$140/sqft
$2,734 Estimated rent
Home value
$379,900
$338,000 - $429,000
$2,734/mo
Zestimate® history
Loading...
Owner options
Explore your selling options
What's special
Just a few minutes South of Mankato is this wonderful property in a secluded neighborhood awaiting its new owners! Featuring 4 bedrooms, 2 bathrooms and an attached double garage. Open concept main living areas, perfect for gatherings. Three season porch leads to a large patio overlooking the beautiful back yard. The lower level has a family room with fireplace and you can also walkout to the patio from here and enjoy surrounding nature views. The shed is a bonus for all your storage needs. Whether you're hosting a summer BBQ or simply enjoying a quiet evening under the stars, this property will elevate your outdoor living experience!
Zillow last checked: 8 hours ago
Listing updated: July 17, 2024 at 10:41am
Listed by:
Jennifer Johnson,
True Real Estate
Bought with:
JEN TRUE
True Real Estate
Source: RASM,MLS#: 7035093
Facts & features
Interior
Bedrooms & bathrooms
- Bedrooms: 4
- Bathrooms: 2
- Full bathrooms: 2
Bedroom
- Level: Upper
- Area: 156
- Dimensions: 13 x 12
Bedroom 1
- Level: Upper
- Area: 88
- Dimensions: 11 x 8
Bedroom 2
- Level: Lower
- Area: 144
- Dimensions: 12 x 12
Bedroom 3
- Level: Lower
- Area: 156
- Dimensions: 12 x 13
Dining room
- Features: Informal Dining Room, Open Floorplan
Family room
- Level: Lower
- Area: 336
- Dimensions: 24 x 14
Kitchen
- Level: Upper
- Area: 264
- Dimensions: 22 x 12
Living room
- Level: Upper
- Area: 351
- Dimensions: 27 x 13
Heating
- Forced Air, Natural Gas
Cooling
- Central Air
Appliances
- Included: Dishwasher, Dryer, Microwave, Range, Refrigerator, Washer, Gas Water Heater
- Laundry: Washer/Dryer Hookups
Features
- Ceiling Fan(s), Eat-In Kitchen, Bath Description: Full Basement, Main Floor Full Bath
- Basement: Walk-Out Access,Block,Full
- Has fireplace: Yes
- Fireplace features: Gas
Interior area
- Total structure area: 2,393
- Total interior livable area: 2,572 sqft
- Finished area above ground: 1,358
- Finished area below ground: 1,035
Property
Parking
- Total spaces: 2
- Parking features: Concrete, Attached
- Attached garage spaces: 2
Features
- Levels: Bi-Level Split
- Patio & porch: Deck, Patio
Lot
- Size: 0.72 Acres
- Dimensions: 31145 sf
- Features: Landscaped, Tree Coverage - Medium
Details
- Additional structures: Storage Shed
- Foundation area: 1214
- Parcel number: R43.09.34.276.007
Construction
Type & style
- Home type: SingleFamily
- Property subtype: Single Family Residence
Materials
- Frame/Wood, Steel Siding
- Roof: Asphalt
Condition
- Year built: 1990
Utilities & green energy
- Sewer: Private Sewer
- Water: Shared
Community & neighborhood
Location
- Region: Mankato
Other
Other facts
- Listing terms: Cash,Conventional,DVA,FHA
Price history
| Date | Event | Price |
|---|---|---|
| 7/17/2024 | Sold | $360,000+0%$140/sqft |
Source: | ||
| 6/20/2024 | Pending sale | $359,900$140/sqft |
Source: | ||
| 6/13/2024 | Contingent | $359,900$140/sqft |
Source: | ||
| 6/6/2024 | Listed for sale | $359,900+62.1%$140/sqft |
Source: | ||
| 10/14/2016 | Sold | $222,000-5.5%$86/sqft |
Source: Public Record Report a problem | ||
Public tax history
| Year | Property taxes | Tax assessment |
|---|---|---|
| 2024 | $3,310 -0.7% | $326,400 -3.3% |
| 2023 | $3,332 +7.1% | $337,600 +7.7% |
| 2022 | $3,112 +29% | $313,500 +21.2% |
Find assessor info on the county website
Neighborhood: 56001
Nearby schools
GreatSchools rating
- 7/10St. Clair Elementary SchoolGrades: PK-6Distance: 4.3 mi
- 7/10St. Clair SecondaryGrades: 7-12Distance: 4.3 mi
Schools provided by the listing agent
- District: St. Clair #75
Source: RASM. This data may not be complete. We recommend contacting the local school district to confirm school assignments for this home.
Get pre-qualified for a loan
At Zillow Home Loans, we can pre-qualify you in as little as 5 minutes with no impact to your credit score.An equal housing lender. NMLS #10287.
