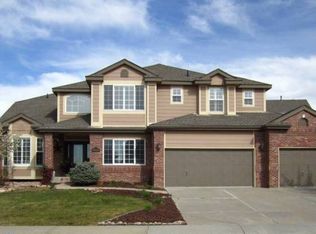Completely finished basement at a cost of $32,000 with open floor plan, media room, exercise room, home office. Completely remodeled kitchen at a cost of $48,000 with sand/cream colored cabinets with coffee glaze, barn red antique island, all new stainless Decor and Kitchen Aid appliances. Full slab granite throughout kitchen, glass and stone back splash.
This property is off market, which means it's not currently listed for sale or rent on Zillow. This may be different from what's available on other websites or public sources.
