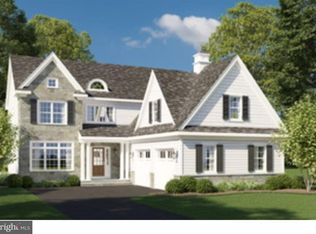Here's your opportunity to live in a beautiful Main Line Stone Colonial that's been updated for today's buyer. This four (4) bedroom, three and two half (3.2) bath home provides both indoor and outdoor living space that is perfect for the peaceful and serene lifestyle we're all looking for. Enter the spacious foyer and head to the large, sun filled living room, complete with wood burning fireplace, crown molding, large bay window and custom millwork cabinetry. A beautiful French door leads to the enclosed slate floor sunroom which is truly a room for all seasons. Enjoy looking out the floor to ceiling windows onto the beautiful yard and in-ground pool, or just sit and listen to nature in this private oasis. The large dining room, filled with natural light from the bay window, overlooks the gardens and pool and is perfect for family gatherings and entertaining. The kitchen, complete with stainless steel appliances, including a Thermador 6 burner stove, GE Profile fridge/freezer and KitchenAid Superba dishwasher, opens to a large family room with a wood burning fireplace and built in cabinetry. An adjacent office with ample cabinet space and a built-in bar is perfect for working from home. A powder room and two large coat closets complete the first floor. The second floor includes a master bedroom and en-suite bathroom complete with double sinks, marble vanity and large walk in shower. There is more than enough storage in the 2 large hall closets with drawer and shelf space, custom bedroom built-ins and large walk-in closet. Two nice sized bedrooms share a Jack and Jill bathroom. The 4th bedroom can be used as an-in-law, au-pair or guest suite with it's en-suite bathroom and private access from the back staircase . A laundry room completes the second floor. The large finished lower level can be used as a playroom for young ones or a hang room for teens. The private backyard yard has an in ground pool, ample space for outdoor play and a spacious patio for dining al fresco or just enjoying the surroundings. The detached 2 car garage has space above with a half bath which is convenient to the pool. It's also perfect for a yoga or art studio or storing outdoor pool and patio furniture. This lovely home with classic colonial architecture is in a sought after location close to Narberth, Ardmore, Suburban Square and public and private schools, public transportation and I-76. 2020-08-07
This property is off market, which means it's not currently listed for sale or rent on Zillow. This may be different from what's available on other websites or public sources.
