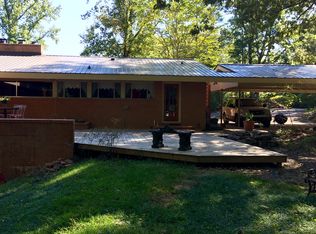Sold on 10/10/25
Price Unknown
505 Ridgeway Dr, Alexander City, AL 35010
4beds
5,230sqft
Single Family Residence
Built in 1970
1.5 Acres Lot
$524,700 Zestimate®
$--/sqft
$4,133 Estimated rent
Home value
$524,700
Estimated sales range
Not available
$4,133/mo
Zestimate® history
Loading...
Owner options
Explore your selling options
What's special
LOCATION! This immaculate 4br/2 full bath and 2 half bath brick home is located in the desirable prestigious Ridgeway Drive neighborhood. This gorgeous home was remodeled several years ago by the current owner and no detail was left undone. From the custom plantation shutters to beautiful flooring this home has it all. The large eat in kitchen with Corian countertops and custom high end cabinetry are stunning. Butlers pantry adjacent to the kitchen leads to the large laundry room. Numerous built in storage units and shelving throughout this home. Formal living room and dining room located right off the large foyer and a den with gas fireplace is perfect for family! Spacious Master bedroom suite is located on the main floor. Upstairs are 3 more bedrooms with a full bathroom. Two car garage has a large workshop. Outside you will find a beautiful courtyard and extensive garden and landscaped areas perfect for morning coffee and entertaining! Underneath the house is an enclosed space with a half bath and work area with storage. This home requires an appointment to view so call to schedule your time to see.
Zillow last checked: 8 hours ago
Listing updated: October 11, 2025 at 04:45am
Listed by:
Bobby Tapley 256-392-0344,
RealtySouth Auburn-Lake Martin,
Rita Isbell Tapley, Associate Broker 256-392-0345,
RealtySouth Auburn-Lake Martin
Bought with:
Non-Member
Source: LMMLS,MLS#: 25-1510
Facts & features
Interior
Bedrooms & bathrooms
- Bedrooms: 4
- Bathrooms: 4
- Full bathrooms: 2
- 1/2 bathrooms: 2
Heating
- Central (Gas)
Cooling
- Central Air
Features
- Flooring: Partial Carpet, Wood
- Number of fireplaces: 11
- Fireplace features: Gas Log
Interior area
- Total structure area: 5,230
- Total interior livable area: 5,230 sqft
Property
Parking
- Total spaces: 2
- Parking features: Attached
- Attached garage spaces: 2
Features
- Stories: 1
- Patio & porch: Patio
- Exterior features: Rain Gutters, Shrubs, Sprinkler
- Body of water: N/A
Lot
- Size: 1.50 Acres
- Features: Lot Remarks, Wooded
Details
- Parcel number: 0508283005002.0000
Construction
Type & style
- Home type: SingleFamily
- Property subtype: Single Family Residence
Materials
- Brick
- Foundation: Crawl Space, Combination
- Roof: Architectural
Condition
- Year built: 1970
Community & neighborhood
Location
- Region: Alexander City
- Subdivision: None
Other
Other facts
- Listing terms: Terms
Price history
| Date | Event | Price |
|---|---|---|
| 10/10/2025 | Sold | --0 |
Source: | ||
| 9/30/2025 | Listed for sale | $549,000$105/sqft |
Source: | ||
| 9/3/2025 | Contingent | $549,000$105/sqft |
Source: | ||
| 8/1/2025 | Price change | $549,000-6.8%$105/sqft |
Source: | ||
| 4/2/2025 | Listed for sale | $589,000+126.5%$113/sqft |
Source: | ||
Public tax history
| Year | Property taxes | Tax assessment |
|---|---|---|
| 2024 | $918 +5.6% | $30,160 +5.5% |
| 2023 | $869 | $28,580 |
| 2022 | $869 +5.4% | $28,580 +5.3% |
Find assessor info on the county website
Neighborhood: 35010
Nearby schools
GreatSchools rating
- 9/10William L Radney Elementary SchoolGrades: 5-6Distance: 1.1 mi
- 6/10Alexander City Middle SchoolGrades: 7-8Distance: 1 mi
- 8/10Benjamin Russell High SchoolGrades: 9-12Distance: 1 mi
