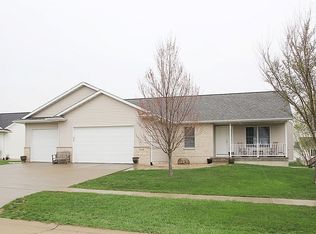Beautiful 5 bedroom, 3 bath open floor plan home with nearly 3000 sq ft of finished living space. This open concept home boasts many upgrades including stainless steel appliances, quartz kitchen counter tops, hardwood floors and granite surround fireplace. You will also find main floor laundry, a spacious master suite with a tiled bathroom and large walk-in closet. Travel downstairs to the lower living area to be pleasantly surprised with an amazing rec room complete with a wet bar, home theater, 2 more bedrooms, a bath and daylight windows. This is a must see home! Hurry and schedule a showing today!
This property is off market, which means it's not currently listed for sale or rent on Zillow. This may be different from what's available on other websites or public sources.

