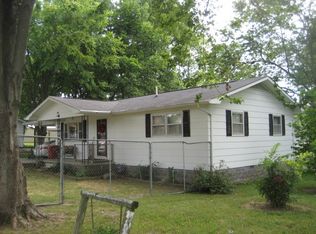Closed
Listing Provided by:
Karen Hindman 573-421-0327,
Delta Realty, LLC
Bought with: Delta Realty, LLC
Price Unknown
505 Reed St, Bloomfield, MO 63825
2beds
928sqft
Single Family Residence
Built in 1966
7,492.32 Square Feet Lot
$81,300 Zestimate®
$--/sqft
$801 Estimated rent
Home value
$81,300
$72,000 - $92,000
$801/mo
Zestimate® history
Loading...
Owner options
Explore your selling options
What's special
Bloomfield School District! This two-bedroom, one bathroom home is awaiting new owners. It has had some updates but has the potential to have more for you to move-in and make some changes over time. It includes a 50 x 150 lot, with a one-car carport, and lap siding. It has original hardwood floors in both of the bedrooms, and possibly under the carpet in the living room. A dining room is separated from the kitchen via a snack bar. if you enter the home through the carport door, you will step into the laundry room which is next to the kitchen. Floor furnace and window air. Additional updates are being completed before the sale, so the home is priced accordingly. A new coat of light, gray paint has been completed on the interior, with the exception of the dark gray kitchen cabinets, and a new coat of dark gray paint will be on the exterior shortly. **More pictures to be coming soon.
Zillow last checked: 8 hours ago
Listing updated: April 28, 2025 at 06:34pm
Listing Provided by:
Karen Hindman 573-421-0327,
Delta Realty, LLC
Bought with:
Katrina A Baker, 2011041630
Delta Realty, LLC
Source: MARIS,MLS#: 23068037 Originating MLS: Southeast Missouri REALTORS
Originating MLS: Southeast Missouri REALTORS
Facts & features
Interior
Bedrooms & bathrooms
- Bedrooms: 2
- Bathrooms: 1
- Full bathrooms: 1
- Main level bathrooms: 1
- Main level bedrooms: 2
Bedroom
- Area: 132
- Dimensions: 12x11
Bedroom
- Area: 80
- Dimensions: 10x8
Bathroom
- Area: 28
- Dimensions: 7x4
Kitchen
- Area: 154
- Dimensions: 11x14
Laundry
- Area: 77
- Dimensions: 7x11
Living room
- Area: 234
- Dimensions: 13x18
Heating
- Radiant Floor, Natural Gas
Cooling
- Wall/Window Unit(s)
Appliances
- Included: Electric Cooktop, Oven, Gas Water Heater
Features
- Kitchen/Dining Room Combo, Breakfast Bar
- Basement: None
- Has fireplace: No
- Fireplace features: None
Interior area
- Total structure area: 928
- Total interior livable area: 928 sqft
- Finished area above ground: 928
- Finished area below ground: 0
Property
Parking
- Total spaces: 1
- Parking features: Covered, Off Street
- Carport spaces: 1
Features
- Levels: One
- Patio & porch: Covered
Lot
- Size: 7,492 sqft
- Dimensions: 50 x 150
Details
- Parcel number: 136001400401200400000
- Special conditions: Standard
Construction
Type & style
- Home type: SingleFamily
- Architectural style: Ranch
- Property subtype: Single Family Residence
Materials
- Other
Condition
- Year built: 1966
Utilities & green energy
- Sewer: Public Sewer
- Water: Public
Community & neighborhood
Location
- Region: Bloomfield
- Subdivision: Syke'S 1st Add
Other
Other facts
- Listing terms: Cash,Conventional
- Ownership: Private
- Road surface type: Concrete
Price history
| Date | Event | Price |
|---|---|---|
| 1/13/2025 | Listing removed | $69,900$75/sqft |
Source: | ||
| 12/21/2023 | Sold | -- |
Source: | ||
| 12/15/2023 | Pending sale | $69,900$75/sqft |
Source: | ||
| 11/17/2023 | Contingent | $69,900$75/sqft |
Source: | ||
| 11/14/2023 | Listed for sale | $69,900$75/sqft |
Source: | ||
Public tax history
| Year | Property taxes | Tax assessment |
|---|---|---|
| 2024 | $352 | $6,536 |
| 2023 | $352 +5.8% | $6,536 +5.8% |
| 2022 | $332 | $6,175 |
Find assessor info on the county website
Neighborhood: 63825
Nearby schools
GreatSchools rating
- 7/10Bloomfield Middle SchoolGrades: 5-8Distance: 0.4 mi
- 6/10Bloomfield High SchoolGrades: 9-12Distance: 0.4 mi
- 4/10Bloomfield Elementary SchoolGrades: PK-4Distance: 0.4 mi
Schools provided by the listing agent
- Elementary: Bloomfield Elem.
- Middle: Bloomfield Middle
- High: Bloomfield High
Source: MARIS. This data may not be complete. We recommend contacting the local school district to confirm school assignments for this home.
