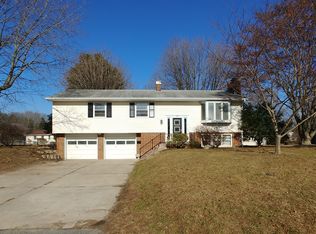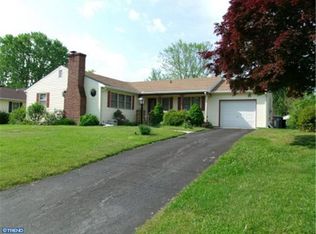Sold for $332,000 on 10/17/24
$332,000
505 Reed Rd, Milford, DE 19963
3beds
1,449sqft
Single Family Residence
Built in 1974
0.28 Acres Lot
$335,000 Zestimate®
$229/sqft
$2,312 Estimated rent
Home value
$335,000
$308,000 - $365,000
$2,312/mo
Zestimate® history
Loading...
Owner options
Explore your selling options
What's special
Looking for an updated home with small town charm? Offering a 3 bedroom, 2 bath, and 1 car garage in the lovely town of Milford. New systems in place such as HVAC and Roof. The new kitchen and appliances compliment the new LVP flooring. Rear deck with a fenced in yard and outdoor space offers a chance for you to make it your own. Priced to sell and ready for your occupancy.
Zillow last checked: 9 hours ago
Listing updated: April 03, 2025 at 06:34am
Listed by:
MATT BRITTINGHAM 302-344-9026,
Patterson-Schwartz-Rehoboth,
Co-Listing Agent: Michael David Steinberg 703-618-5936,
Patterson-Schwartz-Rehoboth
Bought with:
Marlene Frederick, RS-0019979
Century 21 Home Team Realty
Source: Bright MLS,MLS#: DESU2065058
Facts & features
Interior
Bedrooms & bathrooms
- Bedrooms: 3
- Bathrooms: 2
- Full bathrooms: 2
- Main level bathrooms: 1
Basement
- Area: 0
Heating
- Heat Pump, Electric
Cooling
- Central Air, Electric
Appliances
- Included: Microwave, Dishwasher, Dryer, Oven/Range - Electric, Range Hood, Refrigerator, Washer, Water Heater, Electric Water Heater
- Laundry: Main Level
Features
- Ceiling Fan(s), Combination Kitchen/Dining, Family Room Off Kitchen, Eat-in Kitchen, Dry Wall
- Flooring: Carpet, Luxury Vinyl
- Has basement: No
- Number of fireplaces: 1
Interior area
- Total structure area: 1,449
- Total interior livable area: 1,449 sqft
- Finished area above ground: 1,449
- Finished area below ground: 0
Property
Parking
- Total spaces: 7
- Parking features: Garage Faces Front, Attached, Driveway
- Attached garage spaces: 1
- Uncovered spaces: 6
Accessibility
- Accessibility features: None
Features
- Levels: Two
- Stories: 2
- Patio & porch: Deck, Porch
- Exterior features: Street Lights
- Pool features: None
Lot
- Size: 0.28 Acres
- Dimensions: 90 x 140
Details
- Additional structures: Above Grade, Below Grade
- Parcel number: 13003.0770.00
- Zoning: RESIDENTIAL
- Special conditions: Standard
Construction
Type & style
- Home type: SingleFamily
- Architectural style: Cape Cod
- Property subtype: Single Family Residence
Materials
- Stick Built
- Foundation: Block
- Roof: Architectural Shingle
Condition
- New construction: No
- Year built: 1974
Utilities & green energy
- Sewer: Public Sewer
- Water: Public
Community & neighborhood
Location
- Region: Milford
- Subdivision: Lakelawn Estates
Other
Other facts
- Listing agreement: Exclusive Right To Sell
- Listing terms: Cash,Conventional,FHA,VA Loan
- Ownership: Fee Simple
Price history
| Date | Event | Price |
|---|---|---|
| 10/17/2024 | Sold | $332,000-0.6%$229/sqft |
Source: | ||
| 9/3/2024 | Pending sale | $334,000$231/sqft |
Source: | ||
| 8/26/2024 | Price change | $334,000-1.5%$231/sqft |
Source: | ||
| 7/23/2024 | Price change | $339,000-1.5%$234/sqft |
Source: | ||
| 7/8/2024 | Price change | $344,000-1.4%$237/sqft |
Source: | ||
Public tax history
| Year | Property taxes | Tax assessment |
|---|---|---|
| 2024 | $640 -3.7% | $11,950 |
| 2023 | $664 +1.5% | $11,950 |
| 2022 | $654 -1.1% | $11,950 |
Find assessor info on the county website
Neighborhood: 19963
Nearby schools
GreatSchools rating
- 6/10Mispillion ElementaryGrades: 1-5Distance: 1.2 mi
- 3/10Milford Central AcademyGrades: 6-8Distance: 1.7 mi
- 5/10Milford Senior High SchoolGrades: 9-12Distance: 1.7 mi
Schools provided by the listing agent
- High: Milford
- District: Milford
Source: Bright MLS. This data may not be complete. We recommend contacting the local school district to confirm school assignments for this home.

Get pre-qualified for a loan
At Zillow Home Loans, we can pre-qualify you in as little as 5 minutes with no impact to your credit score.An equal housing lender. NMLS #10287.
Sell for more on Zillow
Get a free Zillow Showcase℠ listing and you could sell for .
$335,000
2% more+ $6,700
With Zillow Showcase(estimated)
$341,700
