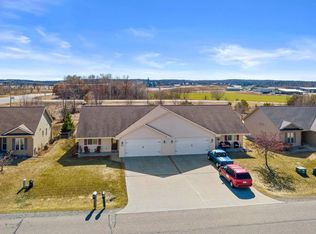Sold
Zestimate®
$295,000
505 Red Tail Dr, Amherst, WI 54406
3beds
1,860sqft
Single Family Residence
Built in 2016
7,405.2 Square Feet Lot
$295,000 Zestimate®
$159/sqft
$2,182 Estimated rent
Home value
$295,000
$277,000 - $313,000
$2,182/mo
Zestimate® history
Loading...
Owner options
Explore your selling options
What's special
This spacious and impeccably maintained zero lot line duplex offers versatile living with 3 bedrooms, 3 bathrooms, and 2 fully equipped kitchens. The main level features an open-concept floor plan that seamlessly connects the kitchen, dining area, and living room, creating a warm and inviting space for entertaining or everyday living. The master suite includes a private bath and a large walk-in closet for your convenience. Step outside from the dining area onto a private deck, ideal for relaxing or enjoying your morning coffee. A covered front entrance, laundry room, and two-car garage complete the main level’s appeal. The finished lower level mirrors the home’s finishes and offers even more space with a generous family room, a full "wall kitchen", a large bedroom, and a full bathroom.
Zillow last checked: 8 hours ago
Listing updated: November 21, 2025 at 11:43am
Listed by:
John T Keyes OFF-D:715-258-9565,
RE/MAX Lyons Real Estate
Bought with:
Non-Member Account
RANW Non-Member Account
Source: RANW,MLS#: 50313624
Facts & features
Interior
Bedrooms & bathrooms
- Bedrooms: 3
- Bathrooms: 3
- Full bathrooms: 3
Bedroom 1
- Level: Main
- Dimensions: 13x12
Bedroom 2
- Level: Main
- Dimensions: 13x11
Bedroom 3
- Level: Lower
- Dimensions: 15x12
Dining room
- Level: Main
- Dimensions: 12x7
Family room
- Level: Lower
- Dimensions: 20x15
Kitchen
- Level: Main
- Dimensions: 12x10
Living room
- Level: Main
- Dimensions: 17x16
Other
- Description: Laundry
- Level: Main
- Dimensions: 6x4
Heating
- Forced Air
Cooling
- Forced Air, Central Air
Appliances
- Included: Dishwasher, Dryer, Microwave, Range, Refrigerator, Washer
Features
- Second Kitchen, Cable Available, High Speed Internet, Kitchen Island
- Basement: Full,Full Sz Windows Min 20x24,Partial Fin. Contiguous
- Has fireplace: No
- Fireplace features: None
Interior area
- Total interior livable area: 1,860 sqft
- Finished area above ground: 1,220
- Finished area below ground: 640
Property
Parking
- Total spaces: 2
- Parking features: Attached
- Attached garage spaces: 2
Accessibility
- Accessibility features: 1st Floor Bedroom
Lot
- Size: 7,405 sqft
Details
- Parcel number: 102462202
- Zoning: Residential
- Special conditions: Arms Length
Construction
Type & style
- Home type: SingleFamily
- Property subtype: Single Family Residence
Materials
- Vinyl Siding
- Foundation: Poured Concrete
Condition
- New construction: No
- Year built: 2016
Utilities & green energy
- Sewer: Public Sewer
- Water: Public
Community & neighborhood
Location
- Region: Amherst
Price history
| Date | Event | Price |
|---|---|---|
| 11/21/2025 | Sold | $295,000-1.7%$159/sqft |
Source: RANW #50313624 | ||
| 11/19/2025 | Pending sale | $300,000$161/sqft |
Source: | ||
| 10/20/2025 | Contingent | $300,000$161/sqft |
Source: | ||
| 9/24/2025 | Price change | $300,000-3.2%$161/sqft |
Source: RANW #50313624 | ||
| 8/19/2025 | Listed for sale | $309,900$167/sqft |
Source: RANW #50313624 | ||
Public tax history
| Year | Property taxes | Tax assessment |
|---|---|---|
| 2024 | $2,701 +18.6% | $202,100 |
| 2023 | $2,278 -14.8% | $202,100 +64.8% |
| 2022 | $2,673 +19.5% | $122,600 |
Find assessor info on the county website
Neighborhood: 54406
Nearby schools
GreatSchools rating
- 8/10Amherst Middle SchoolGrades: 5-8Distance: 0.7 mi
- 8/10Amherst High SchoolGrades: 9-12Distance: 0.7 mi
- 4/10Amherst Elementary SchoolGrades: PK-4Distance: 0.7 mi

Get pre-qualified for a loan
At Zillow Home Loans, we can pre-qualify you in as little as 5 minutes with no impact to your credit score.An equal housing lender. NMLS #10287.

