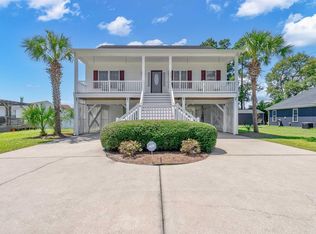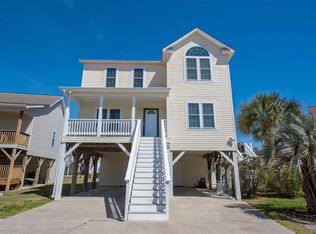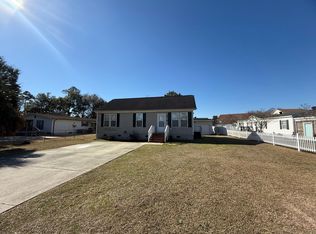Sold for $409,000
$409,000
505 Rainbow Dr., Garden City Beach, SC 29576
4beds
1,680sqft
Manufactured Home, Single Family Residence
Built in 1997
10,018.8 Square Feet Lot
$403,400 Zestimate®
$243/sqft
$2,098 Estimated rent
Home value
$403,400
$375,000 - $432,000
$2,098/mo
Zestimate® history
Loading...
Owner options
Explore your selling options
What's special
Zillow last checked: 8 hours ago
Listing updated: May 30, 2025 at 10:36am
Listed by:
Jim A Allison 843-318-9652,
Dunes Realty Sales
Bought with:
Jim A Allison, 1401
Dunes Realty Sales
Source: CCAR,MLS#: 2501573 Originating MLS: Coastal Carolinas Association of Realtors
Originating MLS: Coastal Carolinas Association of Realtors
Facts & features
Interior
Bedrooms & bathrooms
- Bedrooms: 4
- Bathrooms: 2
- Full bathrooms: 2
Primary bedroom
- Features: Ceiling Fan(s), Linen Closet, Main Level Master, Vaulted Ceiling(s), Walk-In Closet(s)
Primary bathroom
- Features: Dual Sinks, Separate Shower
Dining room
- Features: Separate/Formal Dining Room, Kitchen/Dining Combo, Living/Dining Room, Vaulted Ceiling(s)
Family room
- Features: Fireplace, Vaulted Ceiling(s)
Kitchen
- Features: Breakfast Bar, Breakfast Area, Stainless Steel Appliances
Living room
- Features: Vaulted Ceiling(s)
Other
- Features: Bedroom on Main Level, Other, Workshop
Heating
- Central, Electric
Cooling
- Central Air
Appliances
- Included: Dishwasher, Range, Refrigerator, Dryer, Washer
- Laundry: Washer Hookup
Features
- Fireplace, Breakfast Bar, Bedroom on Main Level, Breakfast Area, Stainless Steel Appliances, Workshop
- Flooring: Carpet, Laminate, Vinyl
- Doors: Storm Door(s)
- Windows: Storm Window(s)
- Basement: Crawl Space
- Has fireplace: Yes
Interior area
- Total structure area: 2,700
- Total interior livable area: 1,680 sqft
Property
Parking
- Total spaces: 6
- Parking features: Attached, Garage, Two Car Garage, Boat, Golf Cart Garage, RV Access/Parking
- Attached garage spaces: 2
Features
- Levels: One
- Stories: 1
- Patio & porch: Rear Porch, Deck, Front Porch, Patio
- Exterior features: Deck, Fence, Hot Tub/Spa, Pool, Porch, Patio, Storage
- Has private pool: Yes
- Pool features: In Ground, Outdoor Pool, Private
- Has spa: Yes
- Spa features: Hot Tub
Lot
- Size: 10,018 sqft
- Dimensions: 73 x 144 x 67 x 144
- Features: Outside City Limits, Rectangular, Rectangular Lot
Details
- Additional parcels included: ,
- Parcel number: 46214040194
- Zoning: MSF6
- Special conditions: None
Construction
Type & style
- Home type: MobileManufactured
- Architectural style: Mobile Home
- Property subtype: Manufactured Home, Single Family Residence
Materials
- Vinyl Siding
- Foundation: Crawlspace
Condition
- Resale
- Year built: 1997
Utilities & green energy
- Water: Public
- Utilities for property: Cable Available, Electricity Available, Phone Available, Sewer Available, Underground Utilities, Water Available
Community & neighborhood
Security
- Security features: Smoke Detector(s)
Community
- Community features: Golf Carts OK, Long Term Rental Allowed, Short Term Rental Allowed
Location
- Region: Murrells Inlet
- Subdivision: Myrtle Dunes
HOA & financial
HOA
- Has HOA: No
- Amenities included: Owner Allowed Golf Cart, Owner Allowed Motorcycle, Pet Restrictions, Tenant Allowed Golf Cart, Tenant Allowed Motorcycle
Other
Other facts
- Body type: Double Wide
Price history
| Date | Event | Price |
|---|---|---|
| 5/29/2025 | Sold | $409,000-4.7%$243/sqft |
Source: | ||
| 4/13/2025 | Contingent | $429,000$255/sqft |
Source: | ||
| 3/22/2025 | Price change | $429,000-4.5%$255/sqft |
Source: | ||
| 1/20/2025 | Listed for sale | $449,000-0.2%$267/sqft |
Source: | ||
| 9/30/2024 | Listing removed | $449,900$268/sqft |
Source: | ||
Public tax history
| Year | Property taxes | Tax assessment |
|---|---|---|
| 2024 | $573 +20.6% | $136,879 +15% |
| 2023 | $475 | $119,025 |
| 2022 | -- | $119,025 |
Find assessor info on the county website
Neighborhood: 29576
Nearby schools
GreatSchools rating
- 4/10Seaside Elementary SchoolGrades: PK-4Distance: 0.6 mi
- 6/10St. James Middle SchoolGrades: 6-8Distance: 3 mi
- 8/10St. James High SchoolGrades: 9-12Distance: 3.5 mi
Schools provided by the listing agent
- Elementary: Seaside Elementary School
- Middle: Saint James Middle School
- High: Saint James High School
Source: CCAR. This data may not be complete. We recommend contacting the local school district to confirm school assignments for this home.
Sell for more on Zillow
Get a Zillow Showcase℠ listing at no additional cost and you could sell for .
$403,400
2% more+$8,068
With Zillow Showcase(estimated)$411,468


