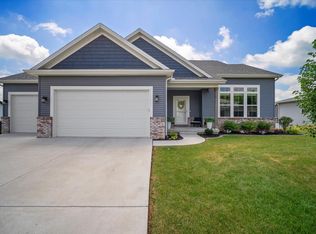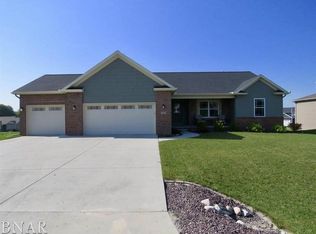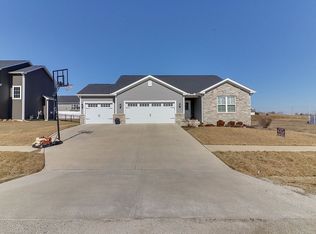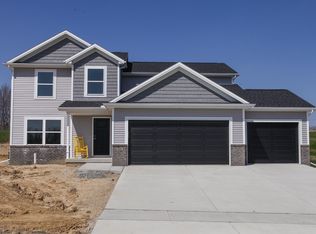Closed
$445,000
505 Raef Rd, Downs, IL 61736
4beds
3,242sqft
Single Family Residence
Built in 2021
10,018.8 Square Feet Lot
$457,900 Zestimate®
$137/sqft
$3,161 Estimated rent
Home value
$457,900
$421,000 - $499,000
$3,161/mo
Zestimate® history
Loading...
Owner options
Explore your selling options
What's special
Discover the good-as-new-construction and modern elegance at 505 Raef Rd, a stunning 4-bedroom, 3-full-bath ranch in the coveted Beecher Trails subdivision of Downs, IL, within the award-winning Tri-Valley School District. Built in 2021, this meticulously updated newer-construction home offers turnkey perfection from top to bottom. Step into an open-concept main floor where a contemporary kitchen dazzles with stainless steel appliances (new fridge 2022), quartz countertops, a side pantry, and space for a large dining table. The kitchen flows seamlessly into the living room, ideal for gatherings, and opens to a covered deck with a TV, overlooking the backyard. The main floor shines with professional custom paint, coordinated Hunter ceiling fans, and bespoke window treatments. A spacious primary suite impresses with a fully tiled shower, double sinks, and a walk-in closet. Two additional bedrooms and a full bath complete this level. The fully finished lookout basement is a showstopper, featuring a massive family room, a vibrant game room, a fourth bedroom, a full bathroom, and ample storage. Lookout windows flood the space with natural light, enhancing its inviting ambiance. Outside, a covered front porch welcomes you, while the upgraded 8-foot garage bay boasts sleek black contemporary doors with trendy sidelights. Recent updates include a professionally coordinated paint scheme, new washer and dryer (2022), and all appliances included for your convenience. This move-in-ready ranch combines stylish finishes, thoughtful upgrades, and a prime location in a top school district. Don't miss your chance to own this gem in Beecher Trails-schedule a showing today!
Zillow last checked: 8 hours ago
Listing updated: June 25, 2025 at 02:35pm
Listing courtesy of:
Sean Caldwell 309-846-0528,
RE/MAX Rising
Bought with:
Jerome Meredith
RE/MAX Rising
Source: MRED as distributed by MLS GRID,MLS#: 12337984
Facts & features
Interior
Bedrooms & bathrooms
- Bedrooms: 4
- Bathrooms: 3
- Full bathrooms: 3
Primary bedroom
- Features: Flooring (Carpet), Bathroom (Full)
- Level: Main
- Area: 210 Square Feet
- Dimensions: 14X15
Bedroom 2
- Features: Flooring (Carpet)
- Level: Main
- Area: 143 Square Feet
- Dimensions: 11X13
Bedroom 3
- Features: Flooring (Carpet)
- Level: Main
- Area: 143 Square Feet
- Dimensions: 11X13
Bedroom 4
- Features: Flooring (Carpet)
- Level: Basement
- Area: 180 Square Feet
- Dimensions: 12X15
Dining room
- Features: Flooring (Vinyl)
- Level: Main
- Area: 140 Square Feet
- Dimensions: 10X14
Family room
- Features: Flooring (Carpet)
- Level: Basement
- Area: 870 Square Feet
- Dimensions: 29X30
Kitchen
- Features: Flooring (Vinyl)
- Level: Main
- Area: 238 Square Feet
- Dimensions: 14X17
Laundry
- Features: Flooring (Vinyl)
- Level: Main
- Area: 63 Square Feet
- Dimensions: 7X9
Living room
- Features: Flooring (Vinyl)
- Level: Main
- Area: 252 Square Feet
- Dimensions: 14X18
Heating
- Natural Gas, Forced Air
Cooling
- Central Air
Appliances
- Included: Range, Microwave, Dishwasher
Features
- Basement: Partially Finished,Full
- Number of fireplaces: 1
- Fireplace features: Gas Log, Living Room
Interior area
- Total structure area: 3,242
- Total interior livable area: 3,242 sqft
- Finished area below ground: 1,301
Property
Parking
- Total spaces: 3
- Parking features: Concrete, Garage Door Opener, On Site, Garage Owned, Attached, Garage
- Attached garage spaces: 3
- Has uncovered spaces: Yes
Accessibility
- Accessibility features: No Disability Access
Features
- Stories: 1
- Patio & porch: Deck
Lot
- Size: 10,018 sqft
- Dimensions: 85 X 118
Details
- Parcel number: 2232479008
- Special conditions: None
Construction
Type & style
- Home type: SingleFamily
- Architectural style: Ranch
- Property subtype: Single Family Residence
Materials
- Vinyl Siding, Brick
- Foundation: Concrete Perimeter
- Roof: Asphalt
Condition
- New construction: No
- Year built: 2021
Utilities & green energy
- Sewer: Public Sewer
- Water: Public
Community & neighborhood
Location
- Region: Downs
- Subdivision: Beecher Trails
Other
Other facts
- Listing terms: Conventional
- Ownership: Fee Simple
Price history
| Date | Event | Price |
|---|---|---|
| 6/25/2025 | Sold | $445,000-1.1%$137/sqft |
Source: | ||
| 4/26/2025 | Contingent | $449,900$139/sqft |
Source: | ||
| 4/23/2025 | Listed for sale | $449,900+12.5%$139/sqft |
Source: | ||
| 3/29/2022 | Listing removed | -- |
Source: BHHS broker feed Report a problem | ||
| 3/18/2022 | Price change | $399,900-1.3%$123/sqft |
Source: | ||
Public tax history
| Year | Property taxes | Tax assessment |
|---|---|---|
| 2023 | $10,768 +6.6% | $125,363 +6.6% |
| 2022 | $10,102 +9253.9% | $117,601 +9492.3% |
| 2021 | $108 | $1,226 |
Find assessor info on the county website
Neighborhood: 61736
Nearby schools
GreatSchools rating
- 10/10Tri-Valley Elementary SchoolGrades: PK-3Distance: 0.9 mi
- 6/10Tri-Valley Middle SchoolGrades: 4-8Distance: 1.2 mi
- 10/10Tri-Valley High SchoolGrades: 9-12Distance: 1 mi
Schools provided by the listing agent
- Elementary: Tri-Valley Elementary School
- Middle: Tri-Valley Junior High School
- High: Tri-Valley High School
- District: 3
Source: MRED as distributed by MLS GRID. This data may not be complete. We recommend contacting the local school district to confirm school assignments for this home.

Get pre-qualified for a loan
At Zillow Home Loans, we can pre-qualify you in as little as 5 minutes with no impact to your credit score.An equal housing lender. NMLS #10287.



