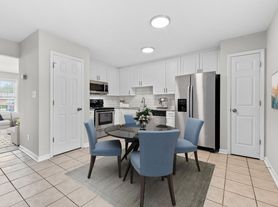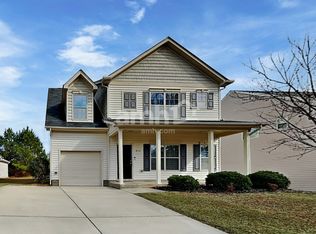3-Bedroom Spacious New Construction Home in Fuquay-Varina
Introducing your dream retreat at 505 Providence Springs Lane, a charming sanctuary nestled in the heart of Fuquay-Varina, NC. This stunning new construction 2,495 sq ft home boasts three spacious bedrooms that invite comfort and style, while the two full baths and one half bath ensure convenience for all.
Step into the heart of the home, where new stainless steel appliances, a gas range, and sleek quartz countertops gleam under the natural light, adding a touch of elegance and practicality to your culinary adventures. The open floor plan with neutral walls and gorgeous luxury vinyl plank flooring creates a seamless flow between the living spaces, perfect for entertaining or enjoying quiet evenings in by the gas fireplace. Ample windows throughout the home and the two story foyer provide an abundance of natural light, enhancing every corner with warmth and vitality.
Retreat upstairs to the second floor where a large loft greets you that is perfect for a recreational/fitness area, playroom, entertainment spot, or a quiet relaxation space. You will love the spa-like primary suite with trey ceiling, walk-in closet, luxury vinyl tile, oversized tiled shower with bench, dual sinks, and a separate water closet...perfect space to unwind after a long day.
Outside, the screened-in back patio and beautifully manicured surroundings offer a peaceful escape, ideal for relaxation or playful gatherings. Located in a vibrant community, this property combines tranquility with easy access to local amenities and attractions. Make 505 Providence Springs Lane your next home, where every detail is designed to enhance your living experience. Discover the perfect blend of luxury and comfort in this exquisite rental opportunity.
Spectrum internet service and pest control are included!
This will be a landlord managed property. Tenant responsible for all utilities and lawn maintenance. No smoking of any kind on property. Minimum 12 month lease required. Washer/Dryer provided in laundry room. Renters insurance required. Pet negotiable. Application requirements: income 3x the month's rent, clean credit history over 600+, and clean rental history.
House for rent
$2,300/mo
505 Providence Springs Ln, Fuquay Varina, NC 27526
3beds
2,495sqft
Price may not include required fees and charges.
Single family residence
Available now
In unit laundry
2 Attached garage spaces parking
Fireplace
What's special
Large loftSleek quartz countertopsOne half bathNeutral wallsSpacious bedroomsLuxury vinyl tileOpen floor plan
- 19 days |
- -- |
- -- |
Travel times
Looking to buy when your lease ends?
Consider a first-time homebuyer savings account designed to grow your down payment with up to a 6% match & a competitive APY.
Facts & features
Interior
Bedrooms & bathrooms
- Bedrooms: 3
- Bathrooms: 3
- Full bathrooms: 2
- 1/2 bathrooms: 1
Rooms
- Room types: Laundry Room, Master Bath, Walk In Closet
Heating
- Fireplace
Appliances
- Included: Dishwasher, Dryer, Microwave, Refrigerator, Washer
- Laundry: In Unit
Features
- Large Closets, Walk In Closet, Walk-In Closet(s)
- Flooring: Carpet
- Has fireplace: Yes
Interior area
- Total interior livable area: 2,495 sqft
Property
Parking
- Total spaces: 2
- Parking features: Attached
- Has attached garage: Yes
- Details: Contact manager
Features
- Patio & porch: Porch
- Exterior features: , Internet included in rent, No Utilities included in rent, Pest Control included in rent, Walk In Closet
Construction
Type & style
- Home type: SingleFamily
- Property subtype: Single Family Residence
Condition
- Year built: 2025
Utilities & green energy
- Utilities for property: Internet
Community & HOA
Location
- Region: Fuquay Varina
Financial & listing details
- Lease term: Contact For Details
Price history
| Date | Event | Price |
|---|---|---|
| 11/4/2025 | Listed for rent | $2,300$1/sqft |
Source: Zillow Rentals | ||
| 10/10/2025 | Sold | $421,990-6.2%$169/sqft |
Source: | ||
| 9/9/2025 | Pending sale | $449,990$180/sqft |
Source: | ||
| 9/4/2025 | Price change | $449,990+1.8%$180/sqft |
Source: | ||
| 8/22/2025 | Price change | $441,990+1.6%$177/sqft |
Source: | ||

