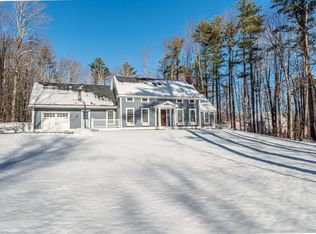Closed
Listed by:
Sunny Breen,
Josiah Allen Real Estate, Inc. 802-867-5555
Bought with: Four Seasons Sotheby's Int'l Realty
$895,000
505 Powderhorn Road, Manchester, VT 05255
3beds
2,089sqft
Single Family Residence
Built in 1976
2.07 Acres Lot
$893,100 Zestimate®
$428/sqft
$3,314 Estimated rent
Home value
$893,100
Estimated sales range
Not available
$3,314/mo
Zestimate® history
Loading...
Owner options
Explore your selling options
What's special
THE SECRET IS OUT..... STORY BOOK CHARM ON POWDERHORN ROAD!!Timeless, cozy and elegant mixed with a touch of Vintage allure and just minutes from town/village. Nestled in on over two acres, this stunning home is move-in ready and full of thoughtful updates. Designed by award-winning interior designer Joshua Smith, this home built in the seventies was reimagined to evoke country cottage charm that comforts the soul without compromising elegance and grace! Generous room sizes, expansive views of nature abound! Regardless of where you are in the home, you are cradled in privacy, chocked full of richness for the eyes and soul! This could be your Dream Home!!
Zillow last checked: 8 hours ago
Listing updated: July 11, 2025 at 10:29am
Listed by:
Sunny Breen,
Josiah Allen Real Estate, Inc. 802-867-5555
Bought with:
Katherine Zilkha
Four Seasons Sotheby's Int'l Realty
Source: PrimeMLS,MLS#: 5041177
Facts & features
Interior
Bedrooms & bathrooms
- Bedrooms: 3
- Bathrooms: 2
- Full bathrooms: 1
- 3/4 bathrooms: 1
Heating
- Pellet Stove, Heat Pump
Cooling
- Mini Split
Appliances
- Included: Dishwasher, Dryer, Microwave, Refrigerator, Washer, Gas Stove
- Laundry: 1st Floor Laundry
Features
- Kitchen/Dining, Walk-In Closet(s)
- Flooring: Wood
- Basement: Crawl Space,Partially Finished,Interior Stairs,Interior Entry
- Number of fireplaces: 1
- Fireplace features: 1 Fireplace
Interior area
- Total structure area: 3,049
- Total interior livable area: 2,089 sqft
- Finished area above ground: 1,949
- Finished area below ground: 140
Property
Parking
- Total spaces: 2
- Parking features: Circular Driveway
- Garage spaces: 2
Features
- Levels: 1.75
- Stories: 1
- Exterior features: Deck
- Frontage length: Road frontage: 265
Lot
- Size: 2.07 Acres
- Features: Country Setting, Landscaped
Details
- Parcel number: 37511610586
- Zoning description: RR
Construction
Type & style
- Home type: SingleFamily
- Architectural style: Cape
- Property subtype: Single Family Residence
Materials
- Wood Frame
- Foundation: Concrete
- Roof: Shingle
Condition
- New construction: No
- Year built: 1976
Utilities & green energy
- Electric: Circuit Breakers
- Sewer: On-Site Septic Exists
- Utilities for property: Phone, Cable
Community & neighborhood
Security
- Security features: Carbon Monoxide Detector(s), Smoke Detector(s)
Location
- Region: Manchester Center
Other
Other facts
- Road surface type: Paved
Price history
| Date | Event | Price |
|---|---|---|
| 7/11/2025 | Sold | $895,000$428/sqft |
Source: | ||
| 6/25/2025 | Contingent | $895,000$428/sqft |
Source: | ||
| 5/15/2025 | Listed for sale | $895,000+20.9%$428/sqft |
Source: | ||
| 1/16/2024 | Sold | $740,000-1.3%$354/sqft |
Source: | ||
| 10/19/2023 | Listed for sale | $750,000+11.1%$359/sqft |
Source: | ||
Public tax history
| Year | Property taxes | Tax assessment |
|---|---|---|
| 2024 | -- | $532,300 |
| 2023 | -- | $532,300 +41.3% |
| 2022 | -- | $376,600 |
Find assessor info on the county website
Neighborhood: Manchester Center
Nearby schools
GreatSchools rating
- 4/10Manchester Elementary/Middle SchoolGrades: PK-8Distance: 1.4 mi
- NABurr & Burton AcademyGrades: 9-12Distance: 1.3 mi
Schools provided by the listing agent
- Elementary: Manchester Elem/Middle School
- Middle: Manchester Elementary& Middle
- High: Burr and Burton Academy
Source: PrimeMLS. This data may not be complete. We recommend contacting the local school district to confirm school assignments for this home.
Get pre-qualified for a loan
At Zillow Home Loans, we can pre-qualify you in as little as 5 minutes with no impact to your credit score.An equal housing lender. NMLS #10287.
