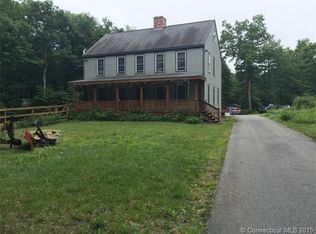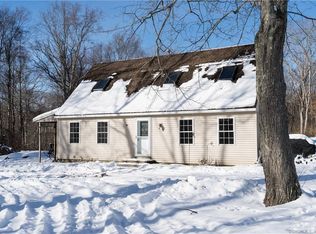Antique home dating back to 1740,still has many years left with some vision and work. Beautiful lot with mature trees and privacy. Original charm present with 3 stone fireplaces and woodwork. 3 bay garage has full walk up loft featuring office space and workshop. Will not go most financing. Peeling paint and major cosmetics needed.
This property is off market, which means it's not currently listed for sale or rent on Zillow. This may be different from what's available on other websites or public sources.


