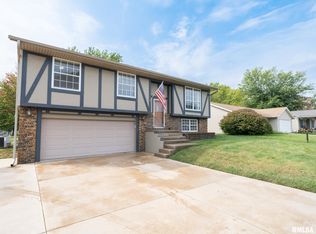Welcome to 505 Pontiac Road in Marquette Heights Subdivision. This 3 bedroom, 1.5 bath, 2-car garage ranch features an eat-in kitchen, master with master bath, appliances that stay, fenced yard, patio, and 2 sheds. Updates include: AC ('20) water heater ('20), garage opener ('20), roof tear off ('15), refrigerator ('18), range/oven ('15). Enjoy the convenience of everything on one level. The garage is equipped with lots of cabinets, great for storage. Access your patio off of the kitchen, the perfect place for outdoor dining and grilling. You will love the extra storage space for your yard equipment in one of the two sheds (12x12). The second shed (14x12) would be great for a workshop area/hobby room. Call for your private showing today!
This property is off market, which means it's not currently listed for sale or rent on Zillow. This may be different from what's available on other websites or public sources.

