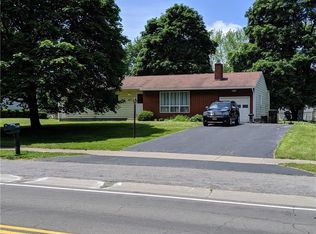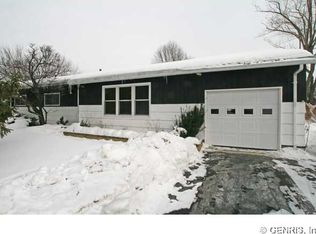JUST LISTED !! EXTREMELY IMMACULATE 4 BEDROOM, 1.5 BATH RANCH WITH FANTASTIC LOCATION!!CLOSE TO EPRESSWAYS,SHOPPING, RESTAURANTS, SCHOOLS AND CHURCHES**LARGE, BRIGHT FORMAL LIVING ROOM, FORMAL DINING ROOM ,FAMILY ROOM/DEN!! GENEROUS SIZE BEDROOMS WITH PLENTY OF CLOSET SPACE* MASTER BEDROOM HAS .5 BATH IN SUITE!! BEAUTIFUL REFINISHED HARDWOODS!!NEWER THERMAL WINDOWS* ATTACHED GARAGE WITH TURNAROUND DRIVEWAY!!LAUNDRY HOOK UP ON FIRST FLOOR AS WELL AS BASEMENT** GORGEOUS AND SPACIOUS FULLY FENCED BACK YARD WITH PATIO FOR GREAT OUTDOOR ENTERTAINING! VERY LARGE EAT IN KITCHEN WITHEASY ACCESS TO BACK YARD** GREAT VALUE !! DON'T MISS THIS ONE NOT A DRIVE BYE !!
This property is off market, which means it's not currently listed for sale or rent on Zillow. This may be different from what's available on other websites or public sources.

