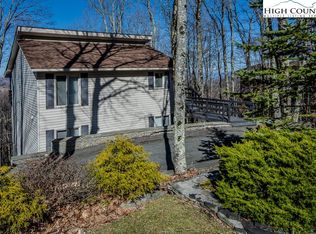Sold for $1,200,000
$1,200,000
505 Pine Ridge Road, Beech Mountain, NC 28604
3beds
2,585sqft
Single Family Residence
Built in 1999
0.82 Acres Lot
$1,207,100 Zestimate®
$464/sqft
$4,090 Estimated rent
Home value
$1,207,100
$1.15M - $1.27M
$4,090/mo
Zestimate® history
Loading...
Owner options
Explore your selling options
What's special
Enjoy spectacular views from 2 large 20'x30' covered decks on this updated "deck house," designed for those who love outdoor living. Located on a paved road within walking distance to Beech Mountain Club Golf Course/Clubhouse, this home is just a few minutes’ drive to the Ski Resort, town hall and recreation center. A perfect year-round, vacation or rental home with easy access to a level 2 car garage and ample parking for guests. Main deck has wood burning fireplace with easy gas propane starter and a gas grill attached to main propane tank. A set of stairs connects decks to almost an acre of cleared yard space surrounded by trimmed trees and nearby stream. Main level has windows that run the length of the upgraded kitchen, huge 5'x9' custom island with seating for 8 and storage, open concept great room with stone fireplace and huge windows and glass doors that lead to the deck and views. Also, on main level ensuite bedroom and walk-in closet, bonus room currently set up as an office, half bath and antique furniture. Above grade lower level has master suite with jetted tub and shower ensuite and large walk-in closet, huge private deck which has support for a hot tub, ensuite guest bedroom, another bonus room, and renovated full size laundry center with quartz countertop. House is turnkey with few exceptions (list available to see on request). Beech Mountain Club Sports membership paid thru 2024, giving access to clubhouse dining, golf, pickleball, tennis, outdoor pool for summer and much more. See Features List in Documents for more information. Large, dry encapsulated basement space provides for adding more living space in the future. Currently being used as wood workshop and additional storage. A 50-gal water heater is in this space. In addition to great views, location and layout, this home has many unique décor features like live edge railings, cherry-wood built-in entertainment center and one of a kind chandeliers.
Zillow last checked: 8 hours ago
Listing updated: August 29, 2024 at 02:52pm
Listed by:
Debbie Canady (828)387-3822,
Superlative Realty Services,
Pilar Halstead 561-598-9252,
Superlative Realty Services
Bought with:
Eric Gamble, 254863
Corcoran HM Properties
Source: High Country AOR,MLS#: 248992 Originating MLS: High Country Association of Realtors Inc.
Originating MLS: High Country Association of Realtors Inc.
Facts & features
Interior
Bedrooms & bathrooms
- Bedrooms: 3
- Bathrooms: 4
- Full bathrooms: 3
- 1/2 bathrooms: 1
Heating
- Electric, Hot Water
Cooling
- None
Appliances
- Included: Double Oven, Dryer, Dishwasher, Electric Range, Electric Water Heater, Disposal, Microwave Hood Fan, Microwave, Refrigerator, Tankless Water Heater, Washer
Features
- Cathedral Ceiling(s), Furnished
- Windows: Double Pane Windows, Screens
- Basement: Walk-Out Access
- Number of fireplaces: 2
- Fireplace features: Two, Gas, Other, See Remarks, Stone, Wood Burning
- Furnished: Yes
Interior area
- Total structure area: 2,504
- Total interior livable area: 2,585 sqft
- Finished area above ground: 2,585
- Finished area below ground: 0
Property
Parking
- Total spaces: 2
- Parking features: Driveway, Garage, Two Car Garage, Gravel, Private
- Garage spaces: 2
- Has uncovered spaces: Yes
Features
- Levels: Two
- Stories: 2
- Patio & porch: Covered, Multiple
- Exterior features: Gravel Driveway
- Pool features: Community
- Has view: Yes
- View description: Long Range, Mountain(s)
Lot
- Size: 0.82 Acres
Details
- Parcel number: 1940788928000
- Zoning description: Residential
Construction
Type & style
- Home type: SingleFamily
- Architectural style: Contemporary,Mountain
- Property subtype: Single Family Residence
Materials
- Cedar, Wood Siding, Wood Frame
- Roof: Architectural,Shingle
Condition
- Year built: 1999
Utilities & green energy
- Sewer: Public Sewer
- Water: Public
- Utilities for property: Cable Available, High Speed Internet Available
Community & neighborhood
Community
- Community features: Club Membership Available, Dog Park, Fitness Center, Golf, Lake, Pickleball, Pool, Skiing, Tennis Court(s), Trails/Paths, Long Term Rental Allowed, Short Term Rental Allowed
Location
- Region: Beech Mountain
- Subdivision: Grassy Gap High
Other
Other facts
- Listing terms: Cash,Conventional,New Loan
- Road surface type: Paved
Price history
| Date | Event | Price |
|---|---|---|
| 8/29/2024 | Sold | $1,200,000-4%$464/sqft |
Source: | ||
| 7/30/2024 | Contingent | $1,250,000$484/sqft |
Source: | ||
| 7/16/2024 | Price change | $1,250,000-2%$484/sqft |
Source: | ||
| 4/21/2024 | Listed for sale | $1,275,000+304.8%$493/sqft |
Source: | ||
| 3/16/2015 | Sold | $315,000-14.8%$122/sqft |
Source: | ||
Public tax history
| Year | Property taxes | Tax assessment |
|---|---|---|
| 2024 | $2,598 | $784,500 |
| 2023 | $2,598 +0.9% | $784,500 |
| 2022 | $2,575 +70.2% | $784,500 +120.7% |
Find assessor info on the county website
Neighborhood: 28604
Nearby schools
GreatSchools rating
- 7/10Valle Crucis ElementaryGrades: PK-8Distance: 6.2 mi
- 8/10Watauga HighGrades: 9-12Distance: 13.3 mi
Schools provided by the listing agent
- Elementary: Valle Crucis
- High: Watauga
Source: High Country AOR. This data may not be complete. We recommend contacting the local school district to confirm school assignments for this home.
Get pre-qualified for a loan
At Zillow Home Loans, we can pre-qualify you in as little as 5 minutes with no impact to your credit score.An equal housing lender. NMLS #10287.
