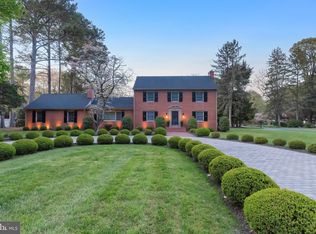Sold for $340,000 on 08/25/23
$340,000
505 Pine Bluff Rd, Salisbury, MD 21801
3beds
1,678sqft
Single Family Residence
Built in 1956
0.37 Acres Lot
$355,300 Zestimate®
$203/sqft
$1,896 Estimated rent
Home value
$355,300
$338,000 - $373,000
$1,896/mo
Zestimate® history
Loading...
Owner options
Explore your selling options
What's special
BEST AND FINAL DUE MONDAY 7/24 AT 10AM. Are you looking for a great home with all the city services and none of the city taxes? Then this is the home for you. This beautiful well maintained 3 Bedroom 2 Bath Rancher is located in the desirable Allenwood area of Salisbury. Upon entry you will be greeted by a bright & cheerful family room with beautiful hardwood floors, built-ins, and a cozy natural- gas fireplace. To the right is a spacious well-lit room that could be used for dining or as a den perfect for enjoying your morning coffee or snuggling up with a good book. The kitchen features ample lighting, beautiful cabinetry, subway tile backsplash, solid surface countertops, hardwood flooring, and a large island with a butcher block top. To the right of the kitchen is a large utility room complete with washer, dryer, and a Rinnai tankless water heater. Down the hall from the kitchen are 3 spacious bedrooms and 2 full baths. There is fresh paint throughout the home. Outside is a large fenced in backyard, a 2-car detached garage, and several mature plantings. This property's location is ideal for anyone who wants privacy yet wants to be close to everything: doctors' offices, restaurants, grocery stores, retail/shopping, churches, etc. Less than 1 mile to Salisbury University and approx. 2 .5 miles to Tidal Health/ Peninsula Regional Medical Center. Schedule your personalized tour today!
Zillow last checked: 8 hours ago
Listing updated: August 25, 2023 at 08:03am
Listed by:
Eric Johnson 443-783-3408,
ERA Martin Associates,
Co-Listing Agent: Brandon Johnson 410-603-5087,
ERA Martin Associates
Bought with:
Colleen Meiser, 500211
ERA Martin Associates
Source: Bright MLS,MLS#: MDWC2009926
Facts & features
Interior
Bedrooms & bathrooms
- Bedrooms: 3
- Bathrooms: 2
- Full bathrooms: 2
- Main level bathrooms: 2
- Main level bedrooms: 3
Basement
- Area: 0
Heating
- Baseboard, Natural Gas
Cooling
- Central Air, Electric
Appliances
- Included: Tankless Water Heater
Features
- Has basement: No
- Number of fireplaces: 1
Interior area
- Total structure area: 1,678
- Total interior livable area: 1,678 sqft
- Finished area above ground: 1,678
- Finished area below ground: 0
Property
Parking
- Total spaces: 5
- Parking features: Covered, Garage Faces Side, Asphalt, Detached, Driveway
- Garage spaces: 2
- Uncovered spaces: 3
Accessibility
- Accessibility features: 2+ Access Exits
Features
- Levels: One
- Stories: 1
- Pool features: None
- Fencing: Privacy,Wood
Lot
- Size: 0.37 Acres
Details
- Additional structures: Above Grade, Below Grade
- Parcel number: 2313014000
- Zoning: R20
- Special conditions: Standard
Construction
Type & style
- Home type: SingleFamily
- Architectural style: Ranch/Rambler
- Property subtype: Single Family Residence
Materials
- Brick Front, Vinyl Siding
- Foundation: Block
Condition
- New construction: No
- Year built: 1956
Utilities & green energy
- Sewer: Public Sewer
- Water: Public
Community & neighborhood
Location
- Region: Salisbury
- Subdivision: Allenwood
Other
Other facts
- Listing agreement: Exclusive Right To Sell
- Listing terms: Conventional,FHA,VA Loan
- Ownership: Fee Simple
Price history
| Date | Event | Price |
|---|---|---|
| 8/25/2023 | Sold | $340,000+6.4%$203/sqft |
Source: | ||
| 7/24/2023 | Pending sale | $319,500$190/sqft |
Source: | ||
| 7/22/2023 | Listed for sale | $319,500$190/sqft |
Source: | ||
Public tax history
| Year | Property taxes | Tax assessment |
|---|---|---|
| 2025 | -- | $196,567 +35.5% |
| 2024 | $1,391 -0.4% | $145,100 +3.6% |
| 2023 | $1,397 +1.6% | $140,000 -3.5% |
Find assessor info on the county website
Neighborhood: 21801
Nearby schools
GreatSchools rating
- 4/10Pinehurst Elementary SchoolGrades: PK-5Distance: 0.7 mi
- 6/10Bennett Middle SchoolGrades: 6-9Distance: 1.9 mi
- 4/10James M. Bennett High SchoolGrades: 9-12Distance: 1.2 mi
Schools provided by the listing agent
- District: Wicomico County Public Schools
Source: Bright MLS. This data may not be complete. We recommend contacting the local school district to confirm school assignments for this home.

Get pre-qualified for a loan
At Zillow Home Loans, we can pre-qualify you in as little as 5 minutes with no impact to your credit score.An equal housing lender. NMLS #10287.
Sell for more on Zillow
Get a free Zillow Showcase℠ listing and you could sell for .
$355,300
2% more+ $7,106
With Zillow Showcase(estimated)
$362,406