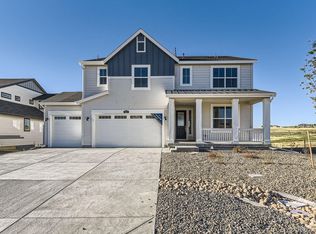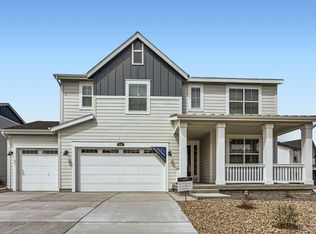Sold for $725,000 on 12/23/24
$725,000
505 Penn Road, Elizabeth, CO 80107
5beds
5,825sqft
Single Family Residence
Built in 2024
9,104 Square Feet Lot
$693,500 Zestimate®
$124/sqft
$4,753 Estimated rent
Home value
$693,500
$617,000 - $784,000
$4,753/mo
Zestimate® history
Loading...
Owner options
Explore your selling options
What's special
**Contact Lennar today about Special Financing for this home - terms and conditions apply**
Available NOW! Highly desirable Superhome floor plan on stunning homesite! This impressive 3985 Sq. Ft., 5 Bedroom, 4.5 Bath home includes a convenient Next Gen® suite with a private entrance, living room, kitchenette, bedroom, bathroom, extended covered back deck with views of open space - great for entertaining, and full unfinished WALKOUT basement for future expansion. The first floor features an open-concept living and dining area, while the second level boasts four bedrooms, a spacious loft, and an owner's suite with spa inspired bath and luxury finishes throughout. Other features include stainless steel appliances, luxury vinyl plank flooring, quartz countertops throughout! The unique Next-Gen floor plan is ideal for multi-generational families or as a live/work environment. Experience Colorado living at its finest, close to dining, shopping, entertainment, and other amenities. Don’t miss out – this community is expected to sell quickly! Welcome Home! Please note: Photos and 3D walkthrough tours represent a model and are subject to change.
Zillow last checked: 8 hours ago
Listing updated: December 23, 2024 at 04:07pm
Listed by:
Tom Ullrich 303-910-8436 tomrman@aol.com,
RE/MAX Professionals
Bought with:
Other MLS Non-REcolorado
NON MLS PARTICIPANT
Source: REcolorado,MLS#: 5668676
Facts & features
Interior
Bedrooms & bathrooms
- Bedrooms: 5
- Bathrooms: 5
- Full bathrooms: 1
- 3/4 bathrooms: 3
- 1/2 bathrooms: 1
- Main level bathrooms: 2
- Main level bedrooms: 1
Primary bedroom
- Description: Nextgen Bedroom: Carpeting, Neutral Tones, Bath, Retreat Area
- Level: Main
- Area: 212.91 Square Feet
- Dimensions: 14.1 x 15.1
Primary bedroom
- Description: Spacious Main House Master Suite Features Carpet, Private 9'x 8'11" Retreat, Master Bath
- Level: Upper
- Area: 314.94 Square Feet
- Dimensions: 17.4 x 18.1
Bedroom
- Description: Bedroom 2: Carpet
- Level: Upper
- Area: 151.2 Square Feet
- Dimensions: 12 x 12.6
Bedroom
- Description: Bedroom 3: Carpet
- Level: Upper
- Area: 139.24 Square Feet
- Dimensions: 11.8 x 11.8
Bedroom
- Description: Bedroom 4: Carpet, Neutral Tones
- Level: Upper
- Area: 144 Square Feet
- Dimensions: 12 x 12
Primary bathroom
- Description: Main House Master Bath Features Dual Vanities, Tile Floor, Spacious Shower And Large Walk-In Closet
- Level: Upper
Bathroom
- Description: Nextgen Bath: Tile Floor, Single Vanity, Shower
- Level: Main
Bathroom
- Description: Vinyl Plank Floor
- Level: Main
Bathroom
- Description: Tile Floor, Dual Vanity
- Level: Upper
Bathroom
- Description: Tile Floor, Shower
- Level: Upper
Bonus room
- Description: Open And Unfinished For Storage Or Future Expansion
- Level: Basement
Great room
- Description: Main House Great Room Vinyl Plank Floors, Open To Dining Room And Kitchen
- Level: Main
- Area: 240 Square Feet
- Dimensions: 15 x 16
Kitchen
- Description: Nextgen Kitchenette
- Level: Main
- Area: 163.56 Square Feet
- Dimensions: 11.6 x 14.1
Kitchen
- Description: Spacious Kitchen Features Stainless Steel Appliances, Vinyl Plank Floor, Island
- Level: Main
- Area: 279.01 Square Feet
- Dimensions: 14.6 x 19.11
Laundry
- Description: Nextgen Laundry: Vinyl Plank Floor
- Level: Main
Laundry
- Description: Tile Floor
- Level: Upper
Living room
- Description: Nextgen Living Room Features Entrance To Main House Through The Foyer
- Level: Main
- Area: 146.59 Square Feet
- Dimensions: 10.7 x 13.7
Loft
- Description: Spacious Loft Area Features Carpet And Easy Access To Bedrooms And Baths
- Level: Upper
- Area: 262.35 Square Feet
- Dimensions: 15.9 x 16.5
Heating
- Electric, Forced Air, Natural Gas, Solar
Cooling
- Central Air
Appliances
- Included: Dishwasher, Disposal, Microwave, Oven
- Laundry: In Unit
Features
- Eat-in Kitchen, Entrance Foyer, Kitchen Island, Open Floorplan, Primary Suite, Smoke Free, Walk-In Closet(s)
- Flooring: Carpet, Tile, Vinyl
- Windows: Double Pane Windows
- Basement: Unfinished,Walk-Out Access
- Common walls with other units/homes: No Common Walls
Interior area
- Total structure area: 5,825
- Total interior livable area: 5,825 sqft
- Finished area above ground: 3,985
- Finished area below ground: 0
Property
Parking
- Total spaces: 3
- Parking features: Concrete, Exterior Access Door
- Attached garage spaces: 3
Features
- Levels: Two
- Stories: 2
- Patio & porch: Covered, Deck, Front Porch
- Exterior features: Rain Gutters
Lot
- Size: 9,104 sqft
- Features: Cul-De-Sac
Details
- Parcel number: R124066
- Zoning: RES
- Special conditions: Standard
Construction
Type & style
- Home type: SingleFamily
- Property subtype: Single Family Residence
Materials
- Frame, Other
- Roof: Composition
Condition
- Under Construction
- New construction: Yes
- Year built: 2024
Details
- Builder model: Superhome / FH1
- Builder name: Lennar
- Warranty included: Yes
Utilities & green energy
- Sewer: Public Sewer
- Water: Public
- Utilities for property: Cable Available, Electricity Connected, Natural Gas Available, Natural Gas Connected, Phone Available
Community & neighborhood
Security
- Security features: Carbon Monoxide Detector(s), Smoke Detector(s)
Location
- Region: Elizabeth
- Subdivision: Independence
HOA & financial
HOA
- Has HOA: Yes
- Amenities included: Clubhouse, Garden Area, Park, Pool
- Services included: Maintenance Grounds, Recycling, Snow Removal, Trash
- Association name: Independence Metro District
- Association phone: 303-662-1999
Other
Other facts
- Listing terms: Cash,Conventional,FHA,VA Loan
- Ownership: Builder
- Road surface type: Paved
Price history
| Date | Event | Price |
|---|---|---|
| 12/23/2024 | Sold | $725,000-8.8%$124/sqft |
Source: | ||
| 11/25/2024 | Pending sale | $794,900$136/sqft |
Source: | ||
| 11/12/2024 | Price change | $794,900-0.6%$136/sqft |
Source: | ||
| 10/10/2024 | Price change | $799,900-1.2%$137/sqft |
Source: | ||
| 9/20/2024 | Price change | $809,900-0.9%$139/sqft |
Source: | ||
Public tax history
| Year | Property taxes | Tax assessment |
|---|---|---|
| 2024 | $318 +5378.6% | $15,330 +651.5% |
| 2023 | $6 | $2,040 +20300% |
| 2022 | -- | $10 |
Find assessor info on the county website
Neighborhood: 80107
Nearby schools
GreatSchools rating
- 6/10Singing Hills Elementary SchoolGrades: K-5Distance: 2 mi
- 5/10Elizabeth Middle SchoolGrades: 6-8Distance: 5.3 mi
- 6/10Elizabeth High SchoolGrades: 9-12Distance: 5.2 mi
Schools provided by the listing agent
- Elementary: Running Creek
- Middle: Elizabeth
- High: Elizabeth
- District: Elizabeth C-1
Source: REcolorado. This data may not be complete. We recommend contacting the local school district to confirm school assignments for this home.
Get a cash offer in 3 minutes
Find out how much your home could sell for in as little as 3 minutes with a no-obligation cash offer.
Estimated market value
$693,500
Get a cash offer in 3 minutes
Find out how much your home could sell for in as little as 3 minutes with a no-obligation cash offer.
Estimated market value
$693,500

