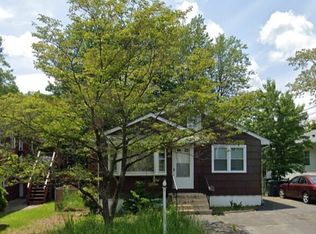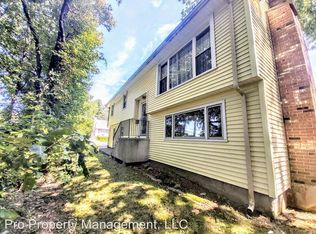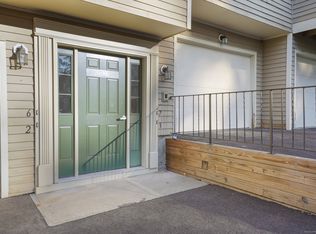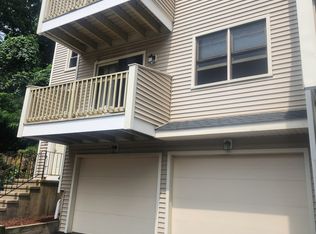Sold for $399,900 on 03/10/23
$399,900
505 Peet Street, Bridgeport, CT 06606
3beds
2,208sqft
Single Family Residence
Built in 1979
4,791.6 Square Feet Lot
$504,000 Zestimate®
$181/sqft
$4,022 Estimated rent
Maximize your home sale
Get more eyes on your listing so you can sell faster and for more.
Home value
$504,000
$479,000 - $529,000
$4,022/mo
Zestimate® history
Loading...
Owner options
Explore your selling options
What's special
ook no further. This move-in-ready 3 Bedrooms and 3 Baths home was completely gutted and rebuilt in 2018 with a New Roof, HVAC, and On-Demand Tankless Water Heater. All exterior walls and Attic has Insulation Foam. Updated kitchen with Granite Counters and plenty of Cabinets, Hardwood Floor Through. Finish Basement with lots of Living Space, a great recreation area, and a Full Bath and Laundry. Private Driveway with plenty of parking. All this and convenient to highway access, shopping, restaurants, approx. 75 minutes to NYC. North End area. This is a must-see.
Zillow last checked: 8 hours ago
Listing updated: March 13, 2023 at 08:22am
Listed by:
Lighthouse Team at Exp Realty,
Edmundo DaSilva 475-243-9868,
eXp Realty 866-828-3951
Bought with:
Jennifer Capozziello, RES.0781137
Coldwell Banker Realty
Source: Smart MLS,MLS#: 170543685
Facts & features
Interior
Bedrooms & bathrooms
- Bedrooms: 3
- Bathrooms: 3
- Full bathrooms: 3
Primary bedroom
- Features: Full Bath, Hardwood Floor
- Level: Main
Bedroom
- Features: Hardwood Floor
- Level: Main
Bedroom
- Features: Hardwood Floor
- Level: Main
Bathroom
- Features: Tile Floor
- Level: Main
Bathroom
- Features: Tile Floor
- Level: Lower
Dining room
- Features: Hardwood Floor
- Level: Main
Great room
- Features: Tile Floor
- Level: Lower
Kitchen
- Level: Main
Living room
- Features: Bay/Bow Window, Dining Area, Fireplace, Hardwood Floor
- Level: Main
Rec play room
- Features: Tile Floor
- Level: Lower
Heating
- Forced Air, Propane
Cooling
- Central Air
Appliances
- Included: Gas Range, Microwave, Refrigerator, Dishwasher, Tankless Water Heater
- Laundry: Lower Level
Features
- Basement: Full,Finished,Heated,Cooled,Interior Entry,Liveable Space
- Attic: Pull Down Stairs,Storage
- Number of fireplaces: 1
Interior area
- Total structure area: 2,208
- Total interior livable area: 2,208 sqft
- Finished area above ground: 1,248
- Finished area below ground: 960
Property
Parking
- Parking features: Paved, Driveway, Private
- Has uncovered spaces: Yes
Lot
- Size: 4,791 sqft
- Features: Level
Details
- Parcel number: 35257
- Zoning: RA
Construction
Type & style
- Home type: SingleFamily
- Architectural style: Ranch
- Property subtype: Single Family Residence
Materials
- Vinyl Siding
- Foundation: Concrete Perimeter
- Roof: Asphalt
Condition
- New construction: No
- Year built: 1979
Utilities & green energy
- Sewer: Public Sewer
- Water: Public
Community & neighborhood
Security
- Security features: Security System
Community
- Community features: Near Public Transport
Location
- Region: Bridgeport
- Subdivision: North End
Price history
| Date | Event | Price |
|---|---|---|
| 3/10/2023 | Sold | $399,900$181/sqft |
Source: | ||
| 1/26/2023 | Contingent | $399,900$181/sqft |
Source: | ||
| 1/9/2023 | Listed for sale | $399,900$181/sqft |
Source: | ||
| 1/2/2023 | Listing removed | -- |
Source: | ||
| 7/30/2022 | Price change | $399,900-5.9%$181/sqft |
Source: | ||
Public tax history
| Year | Property taxes | Tax assessment |
|---|---|---|
| 2025 | $8,706 | $200,360 |
| 2024 | $8,706 | $200,360 |
| 2023 | $8,706 | $200,360 |
Find assessor info on the county website
Neighborhood: North End
Nearby schools
GreatSchools rating
- 5/10Winthrop SchoolGrades: PK-8Distance: 0.9 mi
- 1/10Central High SchoolGrades: 9-12Distance: 1.7 mi
- 5/10Aerospace/Hydrospace Engineering And Physical Sciences High SchoolGrades: 9-12Distance: 2 mi

Get pre-qualified for a loan
At Zillow Home Loans, we can pre-qualify you in as little as 5 minutes with no impact to your credit score.An equal housing lender. NMLS #10287.
Sell for more on Zillow
Get a free Zillow Showcase℠ listing and you could sell for .
$504,000
2% more+ $10,080
With Zillow Showcase(estimated)
$514,080


