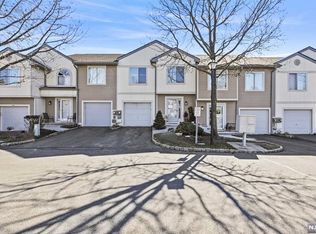Wow. Make this 2 bedroom and 2.5 bathroom townhouse your home! Enter into a long foyer. Recessed lighting throughout the home. Formal dining room. Formal living room boasts a vaulted ceiling with a brand new skylight, recessed lighting, wood burning fireplace and sliding doors to a private, recently renovated deck (2016). Newer eat-in-kitchen with stainless steel appliances. Powder room on 1st floor. 2nd floor features 2 bedrooms and 2 full bathroom. The exquisite master bedroom also has a vaulted ceiling, dressing room, walk-in closet. The master bathroom is the perfect place to unwind with its jetted tub and stall shower. Full basement; laundry area. Whole house water softening system! Great location! Close to shopping and Rt 22, Lenape Park. Do not miss out and book your appointment today!
This property is off market, which means it's not currently listed for sale or rent on Zillow. This may be different from what's available on other websites or public sources.
