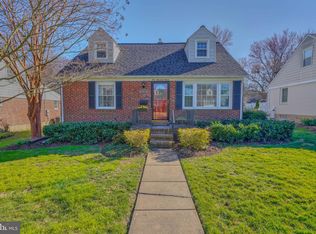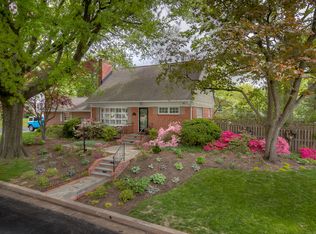Sold for $475,000
$475,000
505 Overcrest Rd, Towson, MD 21286
4beds
2,041sqft
Single Family Residence
Built in 1953
6,858 Square Feet Lot
$-- Zestimate®
$233/sqft
$2,935 Estimated rent
Home value
Not available
Estimated sales range
Not available
$2,935/mo
Zestimate® history
Loading...
Owner options
Explore your selling options
What's special
Welcome to this charming 4-bedroom, 3-bathroom Cape Cod home in the tree-lined Greenbrier neighborhood of Towson that greets you with a picturesque, landscaped lawn, setting the tone for the elegance within. Step into the living room, where a neutral color palette, crown molding, and rich hardwood floors create a sense of casual sophistication. Adjacent to the living room, the formal dining room adorned with crown molding and chair railing offers an inviting space for festive gatherings. Joyously prepare and share meals in the gourmet eat-in kitchen featuring luxury vinyl tile flooring, stainless steel appliances, gas cooking, and gleaming quartz counters highlighted by a decorative tile backsplash. Enjoy casual meals in the sunlit breakfast nook with a bay window and access to the expansive, two-tier deck, perfect for al fresco dining overlooking the splendid, fenced rear lawn. Inside, a graceful arched entryway leads to the primary bedroom, a second bedroom, a full bath, and a convenient laundry room on the main level. Ascend to the upper level to find two additional bedrooms showcasing the architectural charm and dormer windows typical of Cape Cod homes. The upper level is completed by a bath with stylishly classic black and white ceramic tile. The lower level offers luxury vinyl plank flooring and built-ins, providing the flexibility to create your dream space—whether a recreation room, office, or studio-style bedroom, the possibilities are endless. A full bath completes this amazing level. Enjoy the proximity to Cromwell Valley Park with its hiking trails and picnic area, the Loch Raven Reservoir offering water-based activities, Towson University, and the dining and shopping options at Towson Town Center and The Shops of Kenilworth. Convenient commuter routes include I-695, I-83, and I-95, making this an ideal location for easy access to everything the area has to offer.
Zillow last checked: 8 hours ago
Listing updated: September 23, 2024 at 02:34pm
Listed by:
Shawn Wiseman 410-746-8066,
Northrop Realty
Bought with:
Bridget Oppenheimer, 636306
Cummings & Co. Realtors
Source: Bright MLS,MLS#: MDBC2096536
Facts & features
Interior
Bedrooms & bathrooms
- Bedrooms: 4
- Bathrooms: 3
- Full bathrooms: 3
- Main level bathrooms: 1
- Main level bedrooms: 2
Basement
- Area: 1144
Heating
- Forced Air, Natural Gas
Cooling
- Central Air, Ceiling Fan(s), Natural Gas
Appliances
- Included: Microwave, Dishwasher, Disposal, Dryer, Energy Efficient Appliances, Exhaust Fan, Ice Maker, Oven/Range - Gas, Refrigerator, Stainless Steel Appliance(s), Washer, Water Dispenser, Water Heater, Gas Water Heater
- Laundry: Has Laundry, Main Level
Features
- Attic, Breakfast Area, Built-in Features, Ceiling Fan(s), Chair Railings, Crown Molding, Dining Area, Entry Level Bedroom, Floor Plan - Traditional, Formal/Separate Dining Room, Eat-in Kitchen, Kitchen - Table Space, Recessed Lighting, Bathroom - Stall Shower, Bathroom - Tub Shower, Upgraded Countertops, Dry Wall, Cathedral Ceiling(s), Paneled Walls
- Flooring: Ceramic Tile, Hardwood, Luxury Vinyl, Wood
- Doors: Storm Door(s)
- Windows: Bay/Bow, Double Hung, Double Pane Windows, Screens, Vinyl Clad, Window Treatments
- Basement: Connecting Stairway,Full,Finished,Improved,Interior Entry,Exterior Entry,Rear Entrance,Sump Pump,Walk-Out Access,Windows
- Has fireplace: No
Interior area
- Total structure area: 2,720
- Total interior livable area: 2,041 sqft
- Finished area above ground: 1,576
- Finished area below ground: 465
Property
Parking
- Parking features: On Street
- Has uncovered spaces: Yes
Accessibility
- Accessibility features: 2+ Access Exits, Other
Features
- Levels: Three
- Stories: 3
- Patio & porch: Deck, Porch
- Exterior features: Lighting, Rain Gutters, Sidewalks
- Pool features: None
- Fencing: Back Yard,Vinyl
- Has view: Yes
- View description: Garden, Trees/Woods
Lot
- Size: 6,858 sqft
- Features: Front Yard, Landscaped, Rear Yard, Wooded, SideYard(s)
Details
- Additional structures: Above Grade, Below Grade
- Parcel number: 04090919270890
- Zoning: R
- Special conditions: Standard
Construction
Type & style
- Home type: SingleFamily
- Architectural style: Cape Cod
- Property subtype: Single Family Residence
Materials
- Brick, Vinyl Siding
- Foundation: Permanent
- Roof: Shingle
Condition
- Excellent
- New construction: No
- Year built: 1953
Utilities & green energy
- Sewer: Public Sewer
- Water: Public
Community & neighborhood
Security
- Security features: Electric Alarm, Main Entrance Lock, Security System, Smoke Detector(s)
Location
- Region: Towson
- Subdivision: Greenbrier
Other
Other facts
- Listing agreement: Exclusive Right To Sell
- Ownership: Fee Simple
Price history
| Date | Event | Price |
|---|---|---|
| 7/18/2024 | Sold | $475,000$233/sqft |
Source: | ||
| 6/14/2024 | Contingent | $475,000$233/sqft |
Source: | ||
| 6/6/2024 | Listed for sale | $475,000+66.7%$233/sqft |
Source: | ||
| 5/17/2013 | Sold | $285,000-4.4%$140/sqft |
Source: Public Record Report a problem | ||
| 3/18/2013 | Listed for sale | $298,000+56.9%$146/sqft |
Source: Coldwell Banker Residential Brokerage - Towson #BC8032267 Report a problem | ||
Public tax history
| Year | Property taxes | Tax assessment |
|---|---|---|
| 2025 | $5,506 +20.3% | $406,400 +7.6% |
| 2024 | $4,579 +8.2% | $377,767 +8.2% |
| 2023 | $4,231 +8.9% | $349,133 +8.9% |
Find assessor info on the county website
Neighborhood: 21286
Nearby schools
GreatSchools rating
- 9/10Hampton Elementary SchoolGrades: PK-5Distance: 1.6 mi
- 3/10Loch Raven Technical AcademyGrades: 6-8Distance: 0.7 mi
- 9/10Towson High Law & Public PolicyGrades: 9-12Distance: 0.7 mi
Schools provided by the listing agent
- District: Baltimore County Public Schools
Source: Bright MLS. This data may not be complete. We recommend contacting the local school district to confirm school assignments for this home.
Get pre-qualified for a loan
At Zillow Home Loans, we can pre-qualify you in as little as 5 minutes with no impact to your credit score.An equal housing lender. NMLS #10287.

