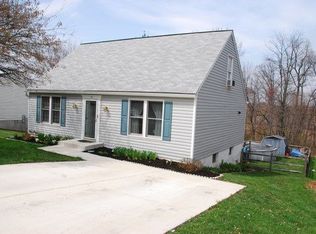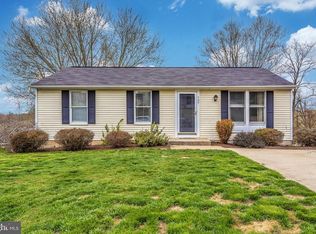Sold for $428,000 on 08/13/25
$428,000
505 Northview Rd, Mount Airy, MD 21771
4beds
1,664sqft
Single Family Residence
Built in 1986
9,147 Square Feet Lot
$427,000 Zestimate®
$257/sqft
$2,753 Estimated rent
Home value
$427,000
$401,000 - $457,000
$2,753/mo
Zestimate® history
Loading...
Owner options
Explore your selling options
What's special
Charming 4-bedroom Home with Dual Living Potential in a prime Mt. Airy Location Tucked away in a quiet corner of a small neighborhood, this 4-bedroom & 2-bath home offers flexibility, convenience, and charm. With potential for two separate living spaces, it is ideal for multi-generational living, rental income, or just extra room to spread out. The main level features 3 bedrooms and 1 full bath, a cozy living area, and a well-appointed kitchen complete with all appliances. Step out onto the fully finished deck upstairs and enjoy peaceful evenings overlooking the partially fenced backyard. Downstairs, the lower level boasts a private entrance, 1 bedroom, a large den, full bath, functioning kitchenette, and its own stacked washer/dryer - perfect for guests, tenants, or a private retreat. Out back you'll find a flat grassy yard, spacious shed that can house a riding lawn mower, a small fire-pit for roasting marshmallows, and the property line backs to a quiet neighborhood easement with a year-round creek that borders a forever farm - offering beautiful views and the soothing sound of running water. Just steps away from East West Park, enjoy a playground, baseball field, and miles of walking/biking paths. You're also within easy walking distance to Prospect Park and downtown Mt. Airy’s Main Street, full of restaurants, breweries, shops, and charm.
Zillow last checked: 8 hours ago
Listing updated: August 13, 2025 at 12:39pm
Listed by:
Francis Murray 301-992-2163,
RE/MAX Plus
Bought with:
Jose Salvador Rivera Jr, 5013038
RE/MAX Excellence Realty
Source: Bright MLS,MLS#: MDFR2066102
Facts & features
Interior
Bedrooms & bathrooms
- Bedrooms: 4
- Bathrooms: 2
- Full bathrooms: 2
- Main level bathrooms: 1
- Main level bedrooms: 3
Basement
- Area: 864
Heating
- Heat Pump, Electric
Cooling
- Central Air, Electric
Appliances
- Included: Electric Water Heater
Features
- Basement: Finished
- Has fireplace: No
Interior area
- Total structure area: 1,728
- Total interior livable area: 1,664 sqft
- Finished area above ground: 864
- Finished area below ground: 800
Property
Parking
- Parking features: Driveway
- Has uncovered spaces: Yes
Accessibility
- Accessibility features: None
Features
- Levels: Two
- Stories: 2
- Pool features: None
Lot
- Size: 9,147 sqft
Details
- Additional structures: Above Grade, Below Grade
- Parcel number: 1118383241
- Zoning: RESIDENTIAL
- Special conditions: Standard
Construction
Type & style
- Home type: SingleFamily
- Architectural style: Ranch/Rambler
- Property subtype: Single Family Residence
Materials
- Vinyl Siding, Rigid Insulation, CPVC/PVC, Copper Plumbing, Concrete, Batts Insulation
- Foundation: Passive Radon Mitigation, Other
Condition
- New construction: No
- Year built: 1986
Utilities & green energy
- Sewer: Public Sewer
- Water: Public
Community & neighborhood
Location
- Region: Mount Airy
- Subdivision: None Available
- Municipality: Mt Airy
Other
Other facts
- Listing agreement: Exclusive Right To Sell
- Ownership: Fee Simple
Price history
| Date | Event | Price |
|---|---|---|
| 8/13/2025 | Sold | $428,000-0.5%$257/sqft |
Source: | ||
| 7/25/2025 | Contingent | $430,000$258/sqft |
Source: | ||
| 7/1/2025 | Listed for sale | $430,000+7.8%$258/sqft |
Source: | ||
| 1/5/2023 | Listing removed | -- |
Source: | ||
| 10/18/2022 | Price change | $399,000-2.7%$240/sqft |
Source: | ||
Public tax history
| Year | Property taxes | Tax assessment |
|---|---|---|
| 2025 | $4,875 +8% | $337,567 +6.1% |
| 2024 | $4,513 +11.9% | $318,200 +5.6% |
| 2023 | $4,033 +5.9% | $301,400 -5.3% |
Find assessor info on the county website
Neighborhood: 21771
Nearby schools
GreatSchools rating
- 10/10Twin Ridge Elementary SchoolGrades: PK-5Distance: 1.2 mi
- 8/10Windsor Knolls Middle SchoolGrades: 6-8Distance: 7.5 mi
- 7/10Linganore High SchoolGrades: 9-12Distance: 5.6 mi
Schools provided by the listing agent
- High: Linganore
- District: Frederick County Public Schools
Source: Bright MLS. This data may not be complete. We recommend contacting the local school district to confirm school assignments for this home.

Get pre-qualified for a loan
At Zillow Home Loans, we can pre-qualify you in as little as 5 minutes with no impact to your credit score.An equal housing lender. NMLS #10287.
Sell for more on Zillow
Get a free Zillow Showcase℠ listing and you could sell for .
$427,000
2% more+ $8,540
With Zillow Showcase(estimated)
$435,540
