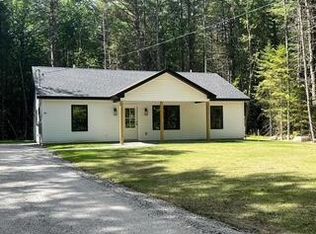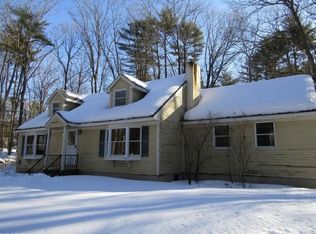Raised ranch situated on a wooded 1-acre lot in Harrison! Home features 3 bedrooms, 1 bath with an open concept kitchen/dining with pellet stove on first floor. Updated bath, fresh paint, custom kitchen cabinet doors and island, new flooring throughout first floor and new appliances in 2021! Family room/living room, laundry room, partially finished exercise room/office in lower level, which could be turned into a second bath if a buyer wanted. Side covered porch off kitchen for entertaining and grilling. 1 car garage under. Metal roof, wood siding, drilled well. 5 minutes to Harrison village, Crystal & long lake, Harrison Elementary School. Many local small businesses Fluvial Brewing, Dawes Hill Sugar Shack, Eden on Edes Falls, The Barking Chicken, Olde Mill, RADR sports fields, Crystal Lake Park, Long Lake Creamery, The Ballroom dance studio and so much more! 10 Minutes to Naples Causeway, 15 minutes to Bridgton amenities. Limited showing availability, please schedule a showing during one of the showing blocks with a realtor, Wednesday December 21 9am-12pm, Thursday December 22 9am-11am or 2pm-3pm, Saturday December 24 10am-12pm.
This property is off market, which means it's not currently listed for sale or rent on Zillow. This may be different from what's available on other websites or public sources.

